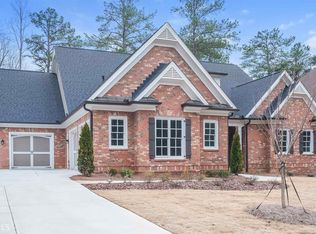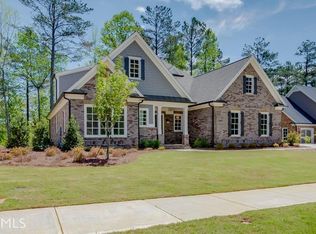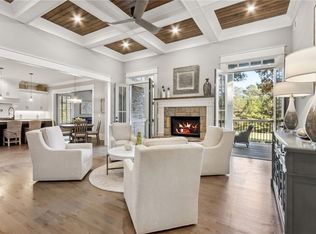Closed
$1,228,000
145 Cuthbert Ln, Acworth, GA 30101
5beds
7,440sqft
Single Family Residence, Residential
Built in 2007
0.35 Acres Lot
$1,239,300 Zestimate®
$165/sqft
$5,243 Estimated rent
Home value
$1,239,300
$1.12M - $1.38M
$5,243/mo
Zestimate® history
Loading...
Owner options
Explore your selling options
What's special
Nestled along the #7 fairway of Governors Towne Club, this stunning home seamlessly blends modern luxury with timeless elegance. Walk into rich solid wood flooring throughout the main living areas, leading to a gourmet kitchen reimagined with Calcutta marble countertops featuring an ogee finish, custom cabinetry, elegant lighting, and an expansive island—all opening to a vaulted casual dining space and a cozy stacked-stone fireside keeping room. The two-story great room is a showstopper, bathed in natural light from a dramatic wall of windows and featuring a striking two-sided fireplace. A paneled and coffered ceiling library/study provides a sophisticated retreat. The main-level owner's suite, with a spacious master bedroom on the main, offers a private sanctuary with direct access to a newly upgraded screened porch, now featuring Trex flooring and a paneled ceiling—the perfect place to relax while enjoying breathtaking golf course views. Step outside to the spacious deck and staircase leading to a beautifully fenced-in yard, ideal for a future pool. With preserved green space across the fairway, privacy is a given. The newly finished terrace level is designed for entertainment, boasting a custom second kitchen with quartzite countertops, a built-in kegerator, a media/music room, an exercise room, a guest suite with a full bath, and a generous entertainment area. Upstairs, three en-suite bedrooms offer ample storage, with one featuring a charming play area. Located on a quiet cul-de-sac with no through traffic, this home provides a serene retreat just minutes from top-tier shopping, dining, and recreation. Thoughtfully updated with a new ADT security system, smart Google doorbell, new accent walls in the family room, master bedroom, living room, and guest room, and enhanced outdoor lighting, it offers both style and peace of mind. The professionally landscaped grounds create a welcoming entrance, setting the tone for the beauty within. As the only 24/7 manned gated country club community in Cobb/Paulding counties, Governors Towne Club offers a Curtis Strange-designed 18-hole championship golf course, a newly built clubhouse with a restaurant and sports bar, an event space, a men’s grill, lighted tennis and pickleball courts, an Olympic-size pool, a children’s pool, a waterslide, a Tiki bar, a private clubhouse near the pool, a European-style spa, and a world-class fitness facility. Just minutes from Lake Allatoona, LakePoint Sports Complex, and Cobb County International Airport (only 25 minutes away!), this home provides an unparalleled blend of luxury, convenience, and resort-style living. Don’t miss this exceptional opportunity—schedule your private tour today!
Zillow last checked: 8 hours ago
Listing updated: May 30, 2025 at 01:18pm
Listing Provided by:
Helen Archer,
Atlanta Fine Homes Sotheby's International 404-441-3221
Bought with:
Helen Archer, 294733
Atlanta Fine Homes Sotheby's International
Source: FMLS GA,MLS#: 7553298
Facts & features
Interior
Bedrooms & bathrooms
- Bedrooms: 5
- Bathrooms: 6
- Full bathrooms: 5
- 1/2 bathrooms: 1
- Main level bathrooms: 1
- Main level bedrooms: 1
Primary bedroom
- Features: Master on Main, Oversized Master
- Level: Master on Main, Oversized Master
Bedroom
- Features: Master on Main, Oversized Master
Primary bathroom
- Features: Double Vanity, Vaulted Ceiling(s), Whirlpool Tub
Dining room
- Features: Butlers Pantry, Open Concept
Kitchen
- Features: Breakfast Bar, Cabinets White, Eat-in Kitchen, Keeping Room, Kitchen Island, Pantry, Stone Counters
Heating
- Central, Natural Gas
Cooling
- Ceiling Fan(s), Central Air
Appliances
- Included: Dishwasher, Disposal, Double Oven, Electric Oven, Gas Cooktop, Gas Water Heater, Microwave, Range Hood, Refrigerator, Self Cleaning Oven
- Laundry: Laundry Room, Main Level
Features
- Cathedral Ceiling(s), Central Vacuum, Double Vanity, Entrance Foyer 2 Story, High Ceilings, High Ceilings 10 ft Main, High Ceilings 10 ft Upper, High Speed Internet, Vaulted Ceiling(s), Walk-In Closet(s)
- Flooring: Ceramic Tile, Hardwood
- Windows: Bay Window(s), Double Pane Windows, Insulated Windows
- Basement: Exterior Entry,Finished,Full,Interior Entry
- Attic: Permanent Stairs
- Number of fireplaces: 3
- Fireplace features: Double Sided, Family Room, Gas Log, Living Room, Other Room
- Common walls with other units/homes: No Common Walls
Interior area
- Total structure area: 7,440
- Total interior livable area: 7,440 sqft
- Finished area above ground: 4,480
- Finished area below ground: 2,960
Property
Parking
- Total spaces: 3
- Parking features: Garage, Garage Door Opener, Garage Faces Side, Kitchen Level
- Garage spaces: 3
Accessibility
- Accessibility features: None
Features
- Levels: Three Or More
- Patio & porch: Covered, Front Porch, Rear Porch, Screened
- Exterior features: Garden, Private Yard, Rain Gutters, Rear Stairs, No Dock
- Pool features: None
- Has spa: Yes
- Spa features: Bath, Community
- Fencing: Back Yard,Wrought Iron
- Has view: Yes
- View description: Golf Course, Trees/Woods
- Waterfront features: None
- Body of water: None
Lot
- Size: 0.35 Acres
- Features: Back Yard, Cul-De-Sac, Landscaped, Private, Sloped
Details
- Additional structures: None
- Parcel number: 069383
- Other equipment: Irrigation Equipment, Satellite Dish
- Horse amenities: None
Construction
Type & style
- Home type: SingleFamily
- Architectural style: Craftsman
- Property subtype: Single Family Residence, Residential
Materials
- Brick 4 Sides, Wood Siding
- Foundation: Concrete Perimeter, Slab
- Roof: Composition,Shingle
Condition
- Resale
- New construction: No
- Year built: 2007
Utilities & green energy
- Electric: 110 Volts, 220 Volts
- Sewer: Public Sewer
- Water: Public
- Utilities for property: Cable Available, Electricity Available, Natural Gas Available, Sewer Available, Water Available
Green energy
- Energy efficient items: None
- Energy generation: None
Community & neighborhood
Security
- Security features: Carbon Monoxide Detector(s), Fire Alarm, Secured Garage/Parking, Security Guard, Security Service, Smoke Detector(s)
Community
- Community features: Clubhouse, Concierge, Country Club, Fitness Center, Gated, Golf, Homeowners Assoc, Near Schools, Near Shopping, Near Trails/Greenway, Pool, Tennis Court(s)
Location
- Region: Acworth
- Subdivision: Governors Towne Club
HOA & financial
HOA
- Has HOA: Yes
- HOA fee: $3,200 annually
- Services included: Maintenance Grounds, Swim, Tennis, Trash
- Association phone: 404-835-9251
Other
Other facts
- Road surface type: Asphalt
Price history
| Date | Event | Price |
|---|---|---|
| 5/27/2025 | Sold | $1,228,000-1.8%$165/sqft |
Source: | ||
| 4/28/2025 | Pending sale | $1,250,000$168/sqft |
Source: | ||
| 4/17/2025 | Listed for sale | $1,250,000+4.6%$168/sqft |
Source: | ||
| 1/31/2024 | Sold | $1,195,000$161/sqft |
Source: | ||
| 1/12/2024 | Pending sale | $1,195,000$161/sqft |
Source: | ||
Public tax history
| Year | Property taxes | Tax assessment |
|---|---|---|
| 2025 | $7,181 -33.3% | $478,108 +12.8% |
| 2024 | $10,764 -29.4% | $423,872 -27.5% |
| 2023 | $15,249 +78.7% | $584,940 +99.2% |
Find assessor info on the county website
Neighborhood: 30101
Nearby schools
GreatSchools rating
- 6/10Floyd L. Shelton Elementary School At CrossroadGrades: PK-5Distance: 3.5 mi
- 7/10Sammy Mcclure Sr. Middle SchoolGrades: 6-8Distance: 3.9 mi
- 7/10North Paulding High SchoolGrades: 9-12Distance: 3.8 mi
Schools provided by the listing agent
- Elementary: Roland W. Russom
- Middle: Sammy McClure Sr.
- High: North Paulding
Source: FMLS GA. This data may not be complete. We recommend contacting the local school district to confirm school assignments for this home.
Get a cash offer in 3 minutes
Find out how much your home could sell for in as little as 3 minutes with a no-obligation cash offer.
Estimated market value$1,239,300
Get a cash offer in 3 minutes
Find out how much your home could sell for in as little as 3 minutes with a no-obligation cash offer.
Estimated market value
$1,239,300


