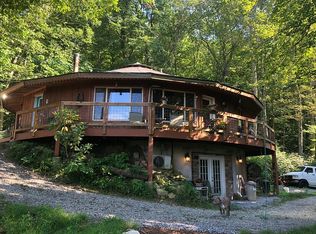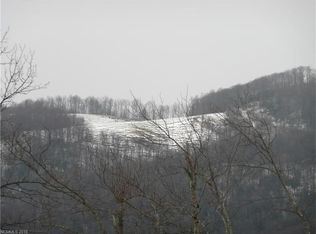Marvel in majestic mountain views from this quintessential log-styled home on 14+ acres, located in desirable Fairview and only a 25 minute drive to vibrant Asheville. Listen to the melodic sounds of the wood thrush as you breathe in the fresh country air and stroll through your private oasis of approximately 5 cleared level-to-rolling acres surrounded by your own forest. Admire the dynamic western mountain views from the rocking chair porch spanning the front of the home. Stepping inside, you'll find an inviting light-filled rustic-styled home, soaring wood-beamed ceilings, centerpiece stone fireplace, spacious open floorplan, and well-designed kitchen. The master-on-main boasts a screened-in porch, views, walk-in closet and master bath. A wood railed staircase leads to a 2nd floor landing overlooking the great room and provides 2 separated bedrooms, mountain views, walk-in-closets, and bathroom. Storage abounds with a 2-car attached garage and 2 separate garage/workshop buildings.
This property is off market, which means it's not currently listed for sale or rent on Zillow. This may be different from what's available on other websites or public sources.

