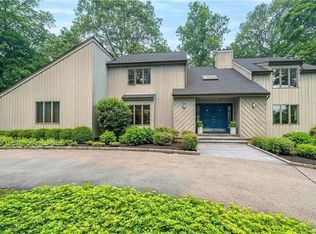Sold for $12,500,000
$12,500,000
145 Crow Hill Road, Mount Kisco, NY 10549
5beds
9,300sqft
Single Family Residence, Residential
Built in 1920
204 Acres Lot
$6,428,500 Zestimate®
$1,344/sqft
$44,991 Estimated rent
Home value
$6,428,500
$4.69M - $9.06M
$44,991/mo
Zestimate® history
Loading...
Owner options
Explore your selling options
What's special
Cabbage Hill Farm. One of Westchester’s finest estate properties and working farms. Nearly mile long drive past picturesque private 10-acre lake. Breathtaking grounds with pastoral fenced paddocks and spectacular trees. Vestige of former racehorse track dating to the 1920’s circles the lake. Rich in history, circa 1920’ Stone and Shingle house with spectacular rooms. Indoor Lap Pool. Indoor Tennis Pavilion, Gate House, Farm Manager’s House, Carriage House, livestock and equipment Barns, one with a large apartment. Greenhouse and Aquaponic Complex, with extensive raised bed gardens. A rare assemblage of over 200 acres owned by Nancy and Jerome Kohlberg to share their vision of traditional, sustainable, and local farming. Nancy Kohlberg was a pioneer of the “eat local” movement and created Cabbage Hill Farm as a working farm-to-market model. Her greenhouse and aquaponic system produce fish and produce sold to many restaurants and retailers in the Hudson Valley. Additional Information: Amenities:Tennis,HeatingFuel:Oil Below Ground,ParkingFeatures:2 Car Detached,4+ Car Detached,
Zillow last checked: 8 hours ago
Listing updated: November 16, 2024 at 07:08am
Listed by:
Mary Dowdle 914-645-9384,
Ginnel Real Estate 914-234-9234
Bought with:
Jennie Doukas, 40DO0784049
Ginnel Real Estate
Source: OneKey® MLS,MLS#: H6242909
Facts & features
Interior
Bedrooms & bathrooms
- Bedrooms: 5
- Bathrooms: 7
- Full bathrooms: 5
- 1/2 bathrooms: 2
Other
- Description: LAUNDRY RM; WINE CELLAR; UTILTIES
- Level: Basement
Other
- Description: ATTIC: STUDIO, HALF BATH; CEDAR CLOSETS
- Level: Other
Other
- Description: BR; BR; HALL BATH; LIBRARY/fp, BATH/BR; BATH; 2ND PRIMARY BR/fp, SITTING RM-GYM, PRIMARY BATH/sauna, stairs down to pool
- Level: Second
Other
- Description: ENTRY HALL; LIVING RM/fp, wet bar; POWDER RM; DINING RM; KITCHEN/BREAKFAST AREA/fp; PRIMARY BR/fp, 2 walk-in closets, PRIMARY BATH; OFFICE/fp; HALF BATH; INDOOR LAP POOL
- Level: First
Heating
- Hot Water, Oil
Cooling
- Central Air
Appliances
- Included: Indirect Water Heater
Features
- Central Vacuum, Chefs Kitchen, Eat-in Kitchen, Formal Dining, Master Downstairs
- Flooring: Hardwood
- Basement: Full,Unfinished
- Attic: Walkup
- Number of fireplaces: 5
Interior area
- Total structure area: 9,300
- Total interior livable area: 9,300 sqft
Property
Parking
- Total spaces: 2
- Parking features: Detached
Features
- Levels: Two
- Stories: 2
- Patio & porch: Terrace
- Pool features: Indoor
- Waterfront features: Water Access
Lot
- Size: 204 Acres
- Features: Stone/Brick Wall, Views
- Residential vegetation: Partially Wooded
Details
- Additional structures: Barn(s), Greenhouse
- Parcel number: 5400070016000010000002
- Other equipment: Generator
Construction
Type & style
- Home type: SingleFamily
- Architectural style: Cottage,Estate
- Property subtype: Single Family Residence, Residential
Materials
- Clapboard, Stone
Condition
- Estimated
- Year built: 1920
Utilities & green energy
- Sewer: Septic Tank
- Utilities for property: Trash Collection Private
Community & neighborhood
Security
- Security features: Security System
Community
- Community features: Tennis Court(s)
Location
- Region: Mount Kisco
Other
Other facts
- Listing agreement: Exclusive Right To Sell
Price history
| Date | Event | Price |
|---|---|---|
| 8/1/2023 | Sold | $12,500,000+8.7%$1,344/sqft |
Source: | ||
| 5/30/2023 | Pending sale | $11,500,000$1,237/sqft |
Source: | ||
| 5/16/2023 | Listing removed | -- |
Source: | ||
| 5/3/2023 | Listed for sale | $11,500,000$1,237/sqft |
Source: | ||
Public tax history
| Year | Property taxes | Tax assessment |
|---|---|---|
| 2024 | -- | $107,450 |
| 2023 | -- | $107,450 |
| 2022 | -- | $107,450 |
Find assessor info on the county website
Neighborhood: 10549
Nearby schools
GreatSchools rating
- 9/10Brookside SchoolGrades: K-3Distance: 5.1 mi
- 8/10Mildred E Strang Middle SchoolGrades: 6-8Distance: 5.7 mi
- 9/10Yorktown High SchoolGrades: 9-12Distance: 5.9 mi
Schools provided by the listing agent
- Elementary: Brookside
- Middle: Mildred E Strang Middle School
- High: Yorktown High School
Source: OneKey® MLS. This data may not be complete. We recommend contacting the local school district to confirm school assignments for this home.
