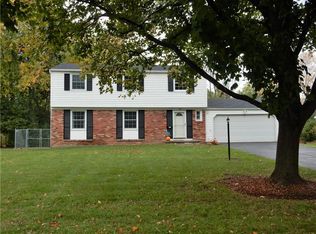Just Listed! This lovely Split-level is located in the heart of the Brighton neighborhood! With 3 beds/1.5 baths, this home is the luxury of downtown living while maintaining privacy with a wooded lot and bubbling creek in the backyard. Meticulous care has been given to the surrounding landscape and lush greenery while inside of the home you are treated to a formal living/dining room combo with a cozy eat-in kitchen complete with sub-zero fridge. A family room features beautiful built-ins, gas fireplace, and sliding glass doors that lead to the enclosed 3 season room. A powder room and laundry room complete the 1st level. 3 sizeable bedrooms greet you on the 2nd floor, with a full bath that features both a stand-up shower and bathtub combo. Added sq footage can be found in the upgraded basement which would be perfect for a home office or another potential bedroom. This home won't last long so call today to schedule your tour!
This property is off market, which means it's not currently listed for sale or rent on Zillow. This may be different from what's available on other websites or public sources.
