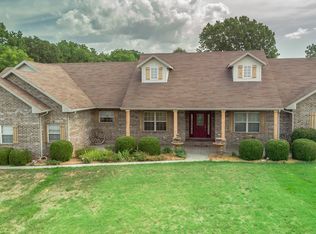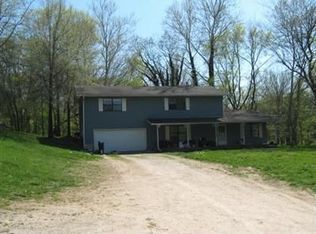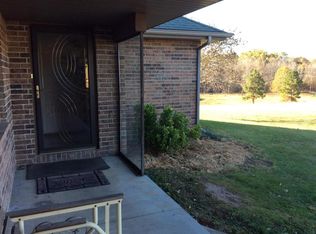Closed
Price Unknown
145 Countryside Lane, Ozark, MO 65721
6beds
3,726sqft
Single Family Residence
Built in 2003
4.05 Acres Lot
$576,200 Zestimate®
$--/sqft
$2,669 Estimated rent
Home value
$576,200
$524,000 - $634,000
$2,669/mo
Zestimate® history
Loading...
Owner options
Explore your selling options
What's special
Welcome to Your Dream Home - Where Country Charm Meets Modern Luxury!Nestled on 4 tranquil acres, this custom-built retreat seamlessly blends space, privacy, and modern convenience. Perfect for those seeking both peace and functionality, this home offers an abundance of features designed for comfort, versatility, and style.Inside, you'll find 6 spacious bedrooms, 3 bathrooms, and two separate living areas--ideal for multi-generational living or hosting family and friends. The open-concept design allows natural light to flow effortlessly throughout the home, accentuating the high-quality craftsmanship and thoughtful layout. The buried/owned 500 gal propane tank feeds the automatic/on-demand generator which adds peace of mind, providing continuous power during outages.Notable Features:Oversized 3-Bay Detached Garage & Workshop: A standout feature of the property, the 1,800 sq. ft. detached shop comes complete with air conditioning, radiant floor heat, hot water, and a 3/4 bathroom--ideal for your hobbies, projects, or business needs.Radiant Floor Heating: Stay cozy year-round with radiant floor heating installed in the basement and detached shop.Additional Living Space: A non-conforming room offers endless possibilities--perfect for a home office, gym, playroom, or craft space to suit your lifestyle.Storm Shelter: For added peace of mind, a small solid-concrete storm shelter room is located in the basement, ensuring safety during severe weather.Hickory Floors & Cabinets: Stunning craftsmanship and the beauty of solid hardwood is readily evident in solid hickory kitchen cabinets and main level flooring.Outside, enjoy the best of country living with plenty of room for gardening, outdoor activities, or simply soaking in the stunning views. Whether you're gardening, enjoying a quiet evening, or hosting gatherings, this home offers the ideal setting.This exceptional property truly has it all! Don't miss out, schedule your showing today!
Zillow last checked: 8 hours ago
Listing updated: June 03, 2025 at 09:17am
Listed by:
Debra L Parrish 417-823-2300,
Murney Associates - Primrose
Bought with:
Hannah Bieser, 2024018448
Wiser Living Realty LLC
Source: SOMOMLS,MLS#: 60287662
Facts & features
Interior
Bedrooms & bathrooms
- Bedrooms: 6
- Bathrooms: 3
- Full bathrooms: 3
Heating
- Forced Air, Central, Propane
Cooling
- Central Air, Ceiling Fan(s)
Appliances
- Included: Gas Cooktop, Gas Water Heater, Microwave, Water Softener Owned, Refrigerator, Disposal, Dishwasher
- Laundry: Main Level, W/D Hookup
Features
- Laminate Counters, Tray Ceiling(s), Walk-In Closet(s), Walk-in Shower, Wired for Sound, Wet Bar, High Speed Internet
- Flooring: Carpet, Wood, Tile
- Doors: Storm Door(s)
- Windows: Tilt-In Windows, Double Pane Windows, Blinds, Shutters
- Basement: Walk-Out Access,Finished,Full
- Attic: Access Only:No Stairs
- Has fireplace: Yes
- Fireplace features: Living Room, Wood Burning
Interior area
- Total structure area: 3,956
- Total interior livable area: 3,726 sqft
- Finished area above ground: 1,978
- Finished area below ground: 1,748
Property
Parking
- Total spaces: 5
- Parking features: RV Access/Parking, Garage Faces Front, Driveway, Circular Driveway
- Attached garage spaces: 5
- Has uncovered spaces: Yes
Features
- Levels: Two
- Stories: 2
- Patio & porch: Patio, Covered, Front Porch, Deck, Screened
- Exterior features: Rain Gutters
- Has spa: Yes
- Spa features: Bath
- Fencing: Wood,Wire
- Has view: Yes
- View description: Panoramic
Lot
- Size: 4.05 Acres
- Features: Acreage, Landscaped, Cul-De-Sac
Details
- Additional structures: Storm Shelter
- Parcel number: 180307000000035001
- Other equipment: Generator, Radon Mitigation System
Construction
Type & style
- Home type: SingleFamily
- Property subtype: Single Family Residence
Materials
- Brick, Vinyl Siding
- Foundation: Permanent, Poured Concrete
- Roof: Composition
Condition
- Year built: 2003
Utilities & green energy
- Sewer: Septic Tank
- Water: Public
- Utilities for property: Cable Available
Green energy
- Energy efficient items: HVAC, High Efficiency - 90%+
Community & neighborhood
Security
- Security features: Smoke Detector(s)
Location
- Region: Ozark
- Subdivision: Country Tyme
Other
Other facts
- Listing terms: Cash,VA Loan,FHA,Conventional
Price history
| Date | Event | Price |
|---|---|---|
| 4/4/2025 | Sold | -- |
Source: | ||
| 3/3/2025 | Pending sale | $625,000$168/sqft |
Source: | ||
| 2/24/2025 | Listed for sale | $625,000+78.6%$168/sqft |
Source: | ||
| 11/16/2015 | Sold | -- |
Source: Agent Provided Report a problem | ||
| 10/7/2015 | Pending sale | $349,900$94/sqft |
Source: Re/Max House Of Brokers #60029461 Report a problem | ||
Public tax history
| Year | Property taxes | Tax assessment |
|---|---|---|
| 2024 | $2,566 +0.2% | $51,490 |
| 2023 | $2,561 +9.8% | $51,490 +10.1% |
| 2022 | $2,333 | $46,780 |
Find assessor info on the county website
Neighborhood: 65721
Nearby schools
GreatSchools rating
- 7/10Highlandville Elementary SchoolGrades: PK-5Distance: 2.3 mi
- 5/10Spokane Middle SchoolGrades: 6-8Distance: 7.2 mi
- 1/10Spokane High SchoolGrades: 9-12Distance: 7.2 mi
Schools provided by the listing agent
- Elementary: Highlandville
- Middle: Spokane
- High: Spokane
Source: SOMOMLS. This data may not be complete. We recommend contacting the local school district to confirm school assignments for this home.


