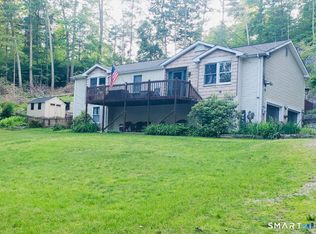BEAUTIFUL UPGRADED KITCHEN AND LIVING ROOM WITH HARDWOOD AND GRANITE!! This home offers a warm and inviting open floor plan, ideal for entertaining. Featuring full glass doors opening out onto the deck and patio, surrounding the large well-maintained in-ground pool. From the kitchen, living and dining room you can go downstairs to the finished rec-room or go upstairs to the 4 spacious bedrooms. The master suite is something you might see in a magazine, with its cathedral ceilings and new bathroom/walk-in closet combo. Other upgrades, done 2-1/2 years ago, include the roof, the furnace, the pool mechanics, and the pool liner. This home and lightly wooded lot sits on a quiet country road, providing peace and serenity, yet it is minutes from downtown Dayville, I-395, or downtown Brooklyn. I can't say enough about this house. Having been longtime friends with the sellers, I know they always leave every home they've owned much better than when they moved in.
This property is off market, which means it's not currently listed for sale or rent on Zillow. This may be different from what's available on other websites or public sources.

