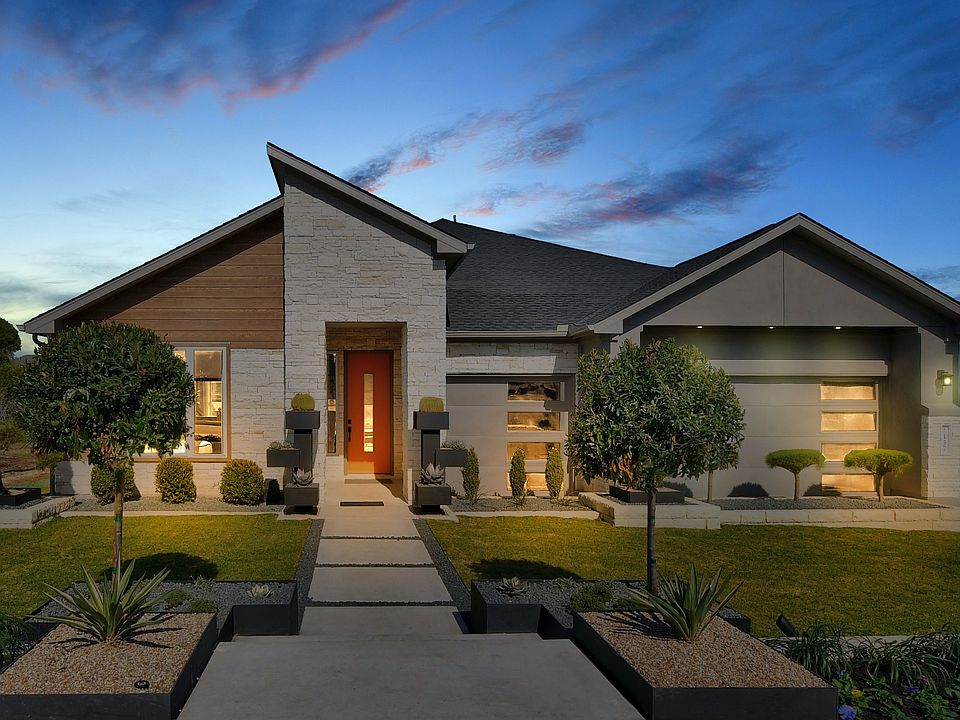This brand-new Irving floorplan, located in the highly sought-after Anthem community, is packed with over $95,000 in upgrades and will be ready for move-in by the end of this month! With 4 bedrooms and 4.5 baths, this home is designed to impress with its bright, open spaces and thoughtful layout. The grand two-story design features soaring 20-foot ceilings with open railings, creating an airy and expansive feel throughout. The chef-inspired kitchen is a standout, boasting an 8-foot quartz island, built-in stainless-steel appliances, and a fabulous view of the family room, complete with a striking gas fireplace that extends all the way to the ceiling. The luxurious first floor primary suite offers a tray ceiling, a freestanding soaker tub, and a massive 13' x 8' walk-in closet. One of the secondary bedrooms is also on the first floor with its own bathroom! Bedrooms 3 & 4 reside upstairs and are very spacious. In addition, the home also includes a large game room and dedicated media room, providing the perfect spaces for family entertainment. Set on a southwest-facing greenbelt lot, this home combines elegance, comfort, and functionality in the perfect setting. Don’t miss your chance to see it in person!
Active
$629,990
145 Constitution Way, Kyle, TX 78640
4beds
2,995sqft
Single Family Residence
Built in 2025
8,712 sqft lot
$-- Zestimate®
$210/sqft
$70/mo HOA
What's special
Gas fireplaceBuilt-in stainless-steel appliancesBright open spacesFreestanding soaker tubLarge game roomDedicated media roomSouthwest-facing greenbelt lot
- 60 days
- on Zillow |
- 81 |
- 5 |
Zillow last checked: 7 hours ago
Listing updated: April 18, 2025 at 08:04am
Listed by:
Greg Smith (512) 784-0221,
RGS Realty LLC (512) 784-0221
Source: Unlock MLS,MLS#: 1869160
Travel times
Schedule tour
Select your preferred tour type — either in-person or real-time video tour — then discuss available options with the builder representative you're connected with.
Select a date
Facts & features
Interior
Bedrooms & bathrooms
- Bedrooms: 4
- Bathrooms: 5
- Full bathrooms: 4
- 1/2 bathrooms: 1
- Main level bedrooms: 2
Primary bedroom
- Features: See Remarks
- Level: Main
Primary bathroom
- Features: Double Vanity, Full Bath, Half Bath, Separate Shower, Smart Thermostat, Soaking Tub, Walk-In Closet(s)
- Level: Main
Kitchen
- Features: Kitchen Island, Dining Area, Open to Family Room, Pantry
- Level: Main
Heating
- Central, Natural Gas
Cooling
- Central Air
Appliances
- Included: Built-In Electric Oven, Cooktop, Dishwasher, Disposal, Exhaust Fan, Gas Cooktop, Microwave, Double Oven, RNGHD, Self Cleaning Oven, Stainless Steel Appliance(s), Vented Exhaust Fan, Gas Water Heater
Features
- Breakfast Bar, Ceiling Fan(s), High Ceilings, Vaulted Ceiling(s), Chandelier, Double Vanity, Electric Dryer Hookup, High Speed Internet, Interior Steps, Kitchen Island, Open Floorplan, Pantry, Primary Bedroom on Main, Recessed Lighting, Smart Thermostat, Soaking Tub, Storage, Walk-In Closet(s), Wired for Data, Wired for Sound
- Flooring: Carpet, Tile, Vinyl
- Windows: Double Pane Windows, Low Emissivity Windows, Screens, Vinyl Windows
- Number of fireplaces: 1
- Fireplace features: Electric, Family Room, Gas
Interior area
- Total interior livable area: 2,995 sqft
Property
Parking
- Total spaces: 3
- Parking features: Attached, Concrete, Door-Multi, Driveway, Garage, Garage Door Opener, Garage Faces Front
- Attached garage spaces: 3
Accessibility
- Accessibility features: None
Features
- Levels: Two
- Stories: 2
- Patio & porch: Covered, Patio
- Exterior features: Gutters Full, Pest Tubes in Walls
- Pool features: None
- Fencing: Back Yard, Gate, Privacy, Wood, Wrought Iron
- Has view: Yes
- View description: None
- Waterfront features: None
Lot
- Size: 8,712 sqft
- Features: Back to Park/Greenbelt, Curbs, Front Yard, Gentle Sloping, Landscaped, Sprinkler - Automatic, Sprinkler - Back Yard, Sprinklers In Front, Sprinkler - In-ground, Sprinkler - Side Yard, Trees-Small (Under 20 Ft)
Details
- Additional structures: None
- Parcel number: 110046000G000032
- Special conditions: Standard
Construction
Type & style
- Home type: SingleFamily
- Property subtype: Single Family Residence
Materials
- Foundation: Slab
- Roof: Composition
Condition
- New Construction
- New construction: Yes
- Year built: 2025
Details
- Builder name: Scott Felder Homes
Utilities & green energy
- Sewer: Municipal Utility District (MUD)
- Water: Municipal Utility District (MUD)
- Utilities for property: Cable Connected, Electricity Connected, Internet-Cable, Natural Gas Connected, Sewer Connected, Underground Utilities
Community & HOA
Community
- Features: BBQ Pit/Grill, Clubhouse, Cluster Mailbox, Common Grounds, Park, Picnic Area, Planned Social Activities, Playground, Pool, Property Manager On-Site, Sidewalks, Street Lights
- Subdivision: Anthem
HOA
- Has HOA: Yes
- Services included: Common Area Maintenance
- HOA fee: $70 monthly
- HOA name: Anthem HOA
Location
- Region: Kyle
Financial & listing details
- Price per square foot: $210/sqft
- Tax assessed value: $92,040
- Annual tax amount: $1,617
- Date on market: 3/4/2025
- Listing terms: Cash,Conventional,FHA,VA Loan
- Electric utility on property: Yes
About the community
Hays County's newest master-planned community offering new homes for sale in Mountain City located on the west side. Framed by a future interconnected system of green belts and parks located along Mustang Branch which flows into Onion Creek, the community boasts 422-acres along FM 150. The master plan connects the neighborhoods with an extensive system of bike lanes and sidewalks. Over 30% of the property is bordered by permanently protected open space.
Source: Scott Felder Homes

