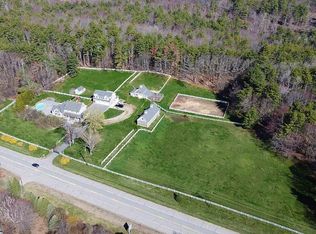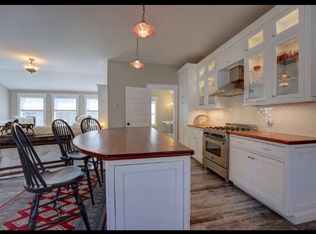Best of both worlds! Enjoy the historic warmth and charm that once was the Layne School House of 1865. This property has gone through an amazing transformation over the years and now offers you a unique opportunity in today's market. This expansive Cape boasts over 3,500 S.F. of living space featuring open beams and a wonderful floor plan. It also offers a 1 bedroom in-law apartment with separate entry that's perfect if you have a family member seeking separate space. Or, rent it out as a source of income. Home sets back nicely from the road on almost 3 acres with plenty of room for your garden and loads of back-yard privacy. Fire pit out back is a wonderful spot to spend a summer evening. You'll feel welcomed the moment you walk through the door! Large mudroom flows easily into a 17x25 living room/great room that features a soaring ceiling and atrium doors to a deck out back. Oak hardwood floors throughout the first floor of the main home. Wonderful country kitchen leads to an open dining room and den. Picture yourself relaxing in front of the wood stove on a cold, winter's night. First floor rounds out with a library/office that makes a perfect spot if you're working from home. Upstairs you'll find 3 bedrooms and a full bath. In-law apartment is an amazing space with a huge living room, kitchen with dining area and a 17x17 master bedroom upstairs with bath. Access to the Seacoast, UNH and Concord is a breeze from this location. Home is a pleasure to show!
This property is off market, which means it's not currently listed for sale or rent on Zillow. This may be different from what's available on other websites or public sources.

