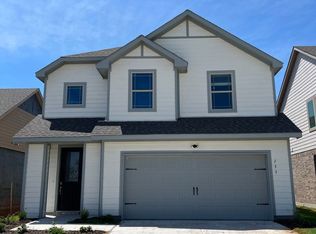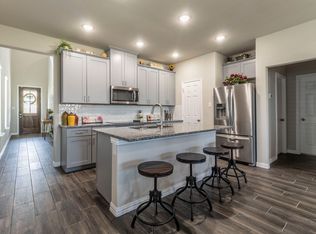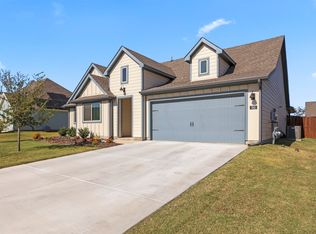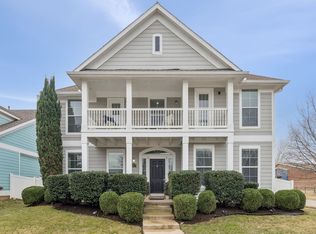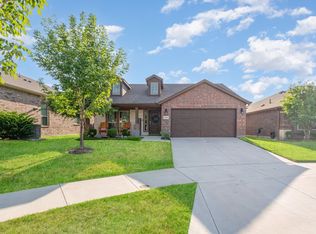Located in the sought-after Yarbrough Farms community. This beautifully maintained home is exactly what you’ve been searching for! Just minutes from Pilot Point schools and the stunning shores of Lake Ray Roberts
From the moment you arrive, you'll love the brick-and-stone exterior and well-kept landscaping. Inside, the open-concept kitchen shines with granite countertops, shiney appliances, and a spacious island—ideal for family gatherings or entertaining guests. The primary suite offers plenty of space and a walk-in closet.
Step outside to your private, pet-friendly backyard—perfect for relaxing evenings or weekend BBQs. Don't miss out on this incredible home—schedule your showing today!
For sale
$359,000
145 Cole Ln, Pilot Point, TX 76258
3beds
1,833sqft
Est.:
Single Family Residence
Built in 2021
4,791.6 Square Feet Lot
$350,400 Zestimate®
$196/sqft
$83/mo HOA
What's special
Brick-and-stone exteriorGranite countertopsSpacious islandOpen-concept kitchenPrivate pet-friendly backyardWell-kept landscaping
- 94 days |
- 47 |
- 0 |
Zillow last checked: 8 hours ago
Listing updated: October 06, 2025 at 01:10pm
Listed by:
CHANCE KIRBY 0422944 940-686-5233,
IRICK REAL ESTATE 940-686-5233
Source: NTREIS,MLS#: 21078428
Tour with a local agent
Facts & features
Interior
Bedrooms & bathrooms
- Bedrooms: 3
- Bathrooms: 3
- Full bathrooms: 3
Primary bedroom
- Features: Ceiling Fan(s), Walk-In Closet(s)
- Level: First
- Dimensions: 12 x 13
Bedroom
- Features: Ceiling Fan(s)
- Level: First
- Dimensions: 11 x 11
Bedroom
- Features: Ceiling Fan(s)
- Level: Second
- Dimensions: 12 x 11
Primary bathroom
- Features: Built-in Features, Solid Surface Counters
- Level: First
- Dimensions: 8 x 9
Other
- Features: Built-in Features, Solid Surface Counters
- Level: First
- Dimensions: 8 x 4
Other
- Features: Built-in Features, Solid Surface Counters
- Level: Second
- Dimensions: 11 x 4
Kitchen
- Features: Built-in Features, Eat-in Kitchen, Granite Counters, Kitchen Island
- Level: First
- Dimensions: 18 x 14
Living room
- Features: Ceiling Fan(s), Fireplace
- Level: First
- Dimensions: 16 x 14
Utility room
- Features: Utility Room
- Level: First
- Dimensions: 5 x 11
Heating
- Central
Cooling
- Central Air
Appliances
- Included: Dishwasher, Disposal
Features
- Eat-in Kitchen, Granite Counters, High Speed Internet, Kitchen Island, Open Floorplan, Cable TV, Walk-In Closet(s)
- Flooring: Carpet, Ceramic Tile
- Has basement: No
- Number of fireplaces: 1
- Fireplace features: Gas Log, Gas Starter
Interior area
- Total interior livable area: 1,833 sqft
Video & virtual tour
Property
Parking
- Total spaces: 2
- Parking features: Door-Multi, Garage Faces Front
- Attached garage spaces: 2
Features
- Levels: Two
- Stories: 2
- Exterior features: Rain Gutters
- Pool features: None
Lot
- Size: 4,791.6 Square Feet
- Features: Interior Lot
Details
- Parcel number: R959801
Construction
Type & style
- Home type: SingleFamily
- Architectural style: Detached
- Property subtype: Single Family Residence
Materials
- Foundation: Slab
- Roof: Composition
Condition
- Year built: 2021
Utilities & green energy
- Sewer: Public Sewer
- Water: Public
- Utilities for property: Electricity Connected, Sewer Available, Water Available, Cable Available
Community & HOA
Community
- Subdivision: Cole Lane Add
HOA
- Has HOA: Yes
- Services included: Maintenance Grounds
- HOA fee: $1,000 annually
- HOA name: Secure Association Management
- HOA phone: 940-497-7328
Location
- Region: Pilot Point
Financial & listing details
- Price per square foot: $196/sqft
- Tax assessed value: $311,001
- Annual tax amount: $5,813
- Date on market: 10/4/2025
- Cumulative days on market: 269 days
- Listing terms: Cash,Conventional,FHA,VA Loan
- Electric utility on property: Yes
Estimated market value
$350,400
$333,000 - $368,000
$2,154/mo
Price history
Price history
| Date | Event | Price |
|---|---|---|
| 10/4/2025 | Listed for sale | $359,000$196/sqft |
Source: NTREIS #21078428 Report a problem | ||
| 10/1/2025 | Listing removed | $359,000$196/sqft |
Source: NTREIS #20865601 Report a problem | ||
| 3/10/2025 | Listed for sale | $359,000+0.4%$196/sqft |
Source: NTREIS #20865601 Report a problem | ||
| 1/31/2025 | Listing removed | $357,435$195/sqft |
Source: NTREIS #20687731 Report a problem | ||
| 8/1/2024 | Listed for sale | $357,435+13.5%$195/sqft |
Source: NTREIS #20687731 Report a problem | ||
Public tax history
Public tax history
| Year | Property taxes | Tax assessment |
|---|---|---|
| 2025 | $4,055 -15.1% | $311,001 -3.7% |
| 2024 | $4,778 +6% | $322,908 +8.3% |
| 2023 | $4,509 +47.4% | $298,183 +80.6% |
Find assessor info on the county website
BuyAbility℠ payment
Est. payment
$2,391/mo
Principal & interest
$1730
Property taxes
$452
Other costs
$209
Climate risks
Neighborhood: 76258
Nearby schools
GreatSchools rating
- 5/10Pilot Point Intermediate SchoolGrades: 1-5Distance: 0.3 mi
- 4/10Pilot Point Selz Middle SchoolGrades: 6-8Distance: 0.9 mi
- 5/10Pilot Point High SchoolGrades: 9-12Distance: 0.8 mi
Schools provided by the listing agent
- Elementary: Pilot Point
- Middle: Pilot Point
- High: Pilot Point
- District: Pilot Point ISD
Source: NTREIS. This data may not be complete. We recommend contacting the local school district to confirm school assignments for this home.
- Loading
- Loading
