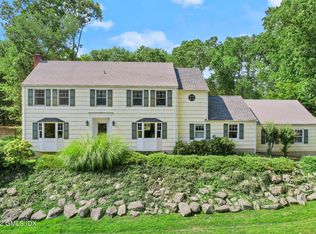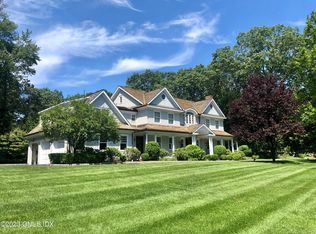This bright & spacious move in ready 1934 pre war stone & shingle colonial has been completely restored for modern day living. Sitting on 1 level acre of professionally landscaped & private grounds this family home is located only minutes from all parts of town. Step inside this 4Bed 3.5bath home & you will find beautiful wide plank floors, high ceilings, exposed beams, a formal living room w/fireplace, formal dining room, & a large eat in kitchen adjacent to a vaulted ceiling sunroom. The sumptuous master suite has cathedral ceilings, 3 walk in closets, enclosed porch/gym, & luxurious bathroom w/ steam shower & Jacuzzi tub. On the 2nd floor you will find a 2nd master w/ ensuite bathroom & 2 additional bedrooms w/ shared bath. Outside spaces include 2 patios w/ sound system, cable, & shed.
This property is off market, which means it's not currently listed for sale or rent on Zillow. This may be different from what's available on other websites or public sources.

