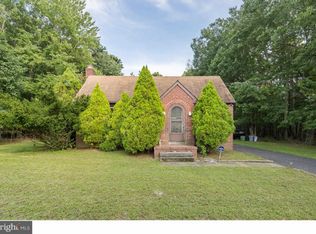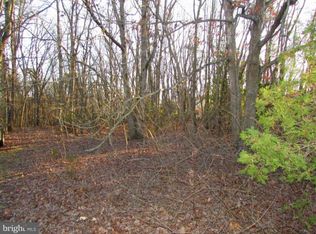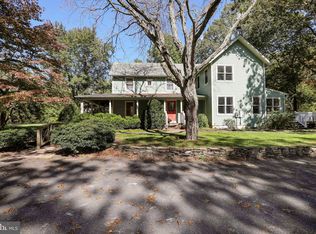Sold for $375,000
$375,000
145 Clementon Rd W, Gibbsboro, NJ 08026
4beds
2,016sqft
Single Family Residence
Built in 1958
0.34 Acres Lot
$402,700 Zestimate®
$186/sqft
$3,037 Estimated rent
Home value
$402,700
$354,000 - $459,000
$3,037/mo
Zestimate® history
Loading...
Owner options
Explore your selling options
What's special
Beautiful, fully remodeled rancher. The house sits on the large, wooded lot that provides plenty of privacy and ability to enjoy the beauty of nature. The first floor of the house has three bedrooms and 1 full bath. It also has an additional legal bedroom and a full bath in the tastefully finished basement. Eat-in kitchen with brand new stainless still appliances and gorgeous cabinets. New AC and heater. The exterior of the house has been professionally painted.
Zillow last checked: 8 hours ago
Listing updated: January 10, 2025 at 06:10pm
Listed by:
Lucy Berdugo 609-847-8013,
Better Homes and Gardens Real Estate Maturo
Bought with:
Lucy Berdugo, 8633081
Better Homes and Gardens Real Estate Maturo
Source: Bright MLS,MLS#: NJCD2069470
Facts & features
Interior
Bedrooms & bathrooms
- Bedrooms: 4
- Bathrooms: 2
- Full bathrooms: 2
- Main level bathrooms: 1
- Main level bedrooms: 3
Basement
- Area: 0
Heating
- Forced Air, Natural Gas
Cooling
- Central Air, Electric
Appliances
- Included: Gas Water Heater
Features
- Eat-in Kitchen
- Flooring: Wood
- Basement: Full,Finished
- Has fireplace: No
Interior area
- Total structure area: 2,016
- Total interior livable area: 2,016 sqft
- Finished area above ground: 2,016
- Finished area below ground: 0
Property
Parking
- Parking features: Driveway
- Has uncovered spaces: Yes
Accessibility
- Accessibility features: 2+ Access Exits
Features
- Levels: One
- Stories: 1
- Pool features: None
Lot
- Size: 0.34 Acres
- Dimensions: 100.00 x 150.00
Details
- Additional structures: Above Grade, Below Grade
- Parcel number: 130005600007 02
- Zoning: RES
- Special conditions: Standard
Construction
Type & style
- Home type: SingleFamily
- Architectural style: Ranch/Rambler
- Property subtype: Single Family Residence
Materials
- Frame
- Foundation: Block
Condition
- New construction: No
- Year built: 1958
Utilities & green energy
- Sewer: Public Sewer
- Water: Public
Community & neighborhood
Location
- Region: Gibbsboro
- Subdivision: None Available
- Municipality: GIBBSBORO BORO
Other
Other facts
- Listing agreement: Exclusive Right To Sell
- Listing terms: Conventional,FHA,VA Loan,Cash
- Ownership: Fee Simple
Price history
| Date | Event | Price |
|---|---|---|
| 1/7/2025 | Sold | $375,000-5.1%$186/sqft |
Source: | ||
| 12/11/2024 | Pending sale | $395,000$196/sqft |
Source: | ||
| 8/12/2024 | Price change | $395,000-3.6%$196/sqft |
Source: | ||
| 7/26/2024 | Price change | $409,900-2.4%$203/sqft |
Source: | ||
| 6/7/2024 | Listed for sale | $419,900+170.9%$208/sqft |
Source: | ||
Public tax history
| Year | Property taxes | Tax assessment |
|---|---|---|
| 2025 | $7,577 +5.2% | $162,500 |
| 2024 | $7,200 -17.1% | $162,500 |
| 2023 | $8,691 +2.9% | $162,500 |
Find assessor info on the county website
Neighborhood: 08026
Nearby schools
GreatSchools rating
- 6/10Gibbsboro Elementary SchoolGrades: PK-8Distance: 0.6 mi
- 7/10Eastern High SchoolGrades: 9-12Distance: 1.4 mi
Schools provided by the listing agent
- District: Gibbsboro Public Schools
Source: Bright MLS. This data may not be complete. We recommend contacting the local school district to confirm school assignments for this home.

Get pre-qualified for a loan
At Zillow Home Loans, we can pre-qualify you in as little as 5 minutes with no impact to your credit score.An equal housing lender. NMLS #10287.


