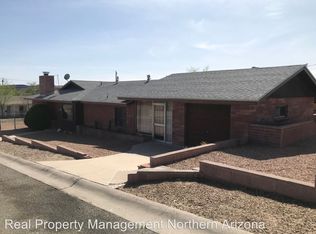Closed
$205,500
145 Chestnut St, Kingman, AZ 86401
3beds
1,240sqft
Single Family Residence
Built in 1940
6,098.4 Square Feet Lot
$205,100 Zestimate®
$166/sqft
$1,496 Estimated rent
Home value
$205,100
$185,000 - $228,000
$1,496/mo
Zestimate® history
Loading...
Owner options
Explore your selling options
What's special
Charming **Fully Updated** 3-Bed, 2-Bath Home in Historic Old Town Kingman! Step into a perfect blend of vintage charm and modern comfort with this beautifully renovated 1940s home in the heart of Old Town Kingman. Featuring 3 generously sized bedrooms and 2 stylishly updated bathrooms, this gem is move-in ready and packed with thoughtful upgrades throughout. You'll love the open floor plan, ideal for entertaining or simply relaxing at home. The kitchen boasts sleek granite countertops, updated cabinetry, and modern finishes that make meal prep a breeze. Inside laundry adds to the everyday convenience. Retreat to the spacious primary suite, where the ensuite bath feels like a spa with a Roman tub, dual sinks, and multi-directional shower heads perfect for unwinding after a long day. The private backyard offers a quiet escape, ideal for morning coffee, weekend barbecues, or just enjoying the Arizona sunshine. With its prime location close to shopping, great local restaurants, and downtown attractions, this home offers both comfort and convenience. Whether you're looking for your next residence, a profitable rental, or a turn-key Airbnb investment, this property checks all the boxes. Don't miss your chance to own a piece of Kingman history with all the modern updates you ve been dreaming of!
Zillow last checked: 8 hours ago
Listing updated: May 23, 2025 at 02:45pm
Listed by:
Chantal Bullock broker@rogmd.com,
Realty ONE Group Mountain Desert
Bought with:
Jesus Nava, SA702624000
KG Keller Williams Arizona Living Realty
Source: WARDEX,MLS#: 028512 Originating MLS: Western AZ Regional Real Estate Data Exchange
Originating MLS: Western AZ Regional Real Estate Data Exchange
Facts & features
Interior
Bedrooms & bathrooms
- Bedrooms: 3
- Bathrooms: 2
- Full bathrooms: 2
Heating
- Central, Gas
Cooling
- Central Air, Electric
Appliances
- Included: Dishwasher, Electric Oven, Electric Range, Microwave, Refrigerator, Water Heater, ENERGY STAR Qualified Appliances
- Laundry: Inside, Laundry in Utility Room
Features
- Ceiling Fan(s), Dining Area, Dual Sinks, Galley Kitchen, Granite Counters, Main Level Primary, Primary Suite, Open Floorplan, Solid Surface Counters, Window Treatments, Programmable Thermostat
- Flooring: Tile, Vinyl, Hard Surface Flooring or Low Pile Carpet
- Windows: Window Coverings
- Has fireplace: No
Interior area
- Total interior livable area: 1,240 sqft
Property
Features
- Levels: One
- Stories: 1
- Entry location: Ceiling Fan(s),Counters-Granite/Stone,Counters-Sol
- Exterior features: Shed
- Pool features: None
- Fencing: Back Yard,Wood
Lot
- Size: 6,098 sqft
- Dimensions: 50' x 120'
Details
- Parcel number: 30306070B
- Zoning description: K- R2 Res: MF, Medium Density
Construction
Type & style
- Home type: SingleFamily
- Architectural style: One Story
- Property subtype: Single Family Residence
Materials
- Stucco
- Roof: Shingle
Condition
- New construction: No
- Year built: 1940
Utilities & green energy
- Electric: 110 Volts, 220 Volts
- Sewer: Public Sewer
- Water: Public
- Utilities for property: Natural Gas Available
Green energy
- Energy efficient items: Appliances, Materials
- Water conservation: Water-Smart Landscaping
Community & neighborhood
Location
- Region: Kingman
- Subdivision: Kingman Pleasant View Addition
Other
Other facts
- Listing terms: Cash,Conventional,1031 Exchange,FHA,USDA Loan,VA Loan
- Road surface type: Paved
Price history
| Date | Event | Price |
|---|---|---|
| 5/23/2025 | Sold | $205,500$166/sqft |
Source: | ||
| 4/24/2025 | Pending sale | $205,500$166/sqft |
Source: | ||
| 4/23/2025 | Listed for sale | $205,500-15.3%$166/sqft |
Source: | ||
| 9/30/2024 | Listing removed | $242,500$196/sqft |
Source: | ||
| 9/20/2024 | Listed for sale | $242,500$196/sqft |
Source: | ||
Public tax history
| Year | Property taxes | Tax assessment |
|---|---|---|
| 2025 | $202 -2.9% | $12,661 -24.5% |
| 2024 | $208 +9.2% | $16,776 +70.8% |
| 2023 | $191 -5.7% | $9,824 +18.5% |
Find assessor info on the county website
Neighborhood: 86401
Nearby schools
GreatSchools rating
- 7/10Desert Willow Elementary SchoolGrades: K-5Distance: 5.1 mi
- 2/10Kingman Middle SchoolGrades: 6-8Distance: 2 mi
- 3/10Lee Williams High SchoolGrades: 9-12Distance: 0.3 mi

Get pre-qualified for a loan
At Zillow Home Loans, we can pre-qualify you in as little as 5 minutes with no impact to your credit score.An equal housing lender. NMLS #10287.
Sell for more on Zillow
Get a free Zillow Showcase℠ listing and you could sell for .
$205,100
2% more+ $4,102
With Zillow Showcase(estimated)
$209,202