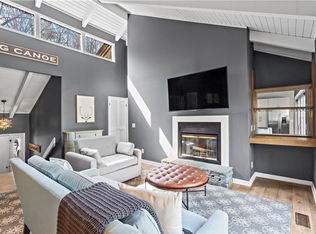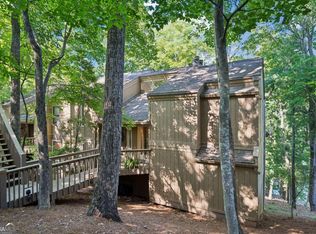Closed
$340,000
145 Chestnut Rise Trl #442D, Jasper, GA 30143
2beds
1,216sqft
Condominium, Residential, Townhouse
Built in 1986
5,227.2 Square Feet Lot
$343,800 Zestimate®
$280/sqft
$1,621 Estimated rent
Home value
$343,800
$278,000 - $426,000
$1,621/mo
Zestimate® history
Loading...
Owner options
Explore your selling options
What's special
Sold furnished. Turn key. This inviting two-bedroom, two-bath condo is designed for comfort and convenience, with both primary and guest bedrooms on the main level. The primary suite offers its own private bath, while a second bath provides easy access for guests. You’ll love the open floor plan with soaring cathedral ceilings that create a spacious, airy feel. Enjoy seasonal lake views from the screened porch or relax on the outdoor deck, which is perfect for grilling. Situated near the Main Gate and Big Canoe’s resort style amenities, this condo is ideal as a second home or a vacation rental with good income potential. With dedicated parking spaces and hassle-free maintenance (the condo association covers insurance, landscaping, and termite protection), this home is priced to sell and ready for you to enjoy. Big Canoe is a gated, private mountain community offering resort-style amenities, including golf, hiking trails, lakes, pools, and more, all just an hour from Atlanta. Don’t miss your chance to own a piece of this North Georgia paradise! Buyer to verify all information and dimensions deemed important.
Zillow last checked: 8 hours ago
Listing updated: January 22, 2025 at 10:52pm
Listing Provided by:
STEVE YAMBOR,
Big Canoe Brokerage, LLC.
Bought with:
STEVE YAMBOR, 330800
Big Canoe Brokerage, LLC.
Source: FMLS GA,MLS#: 7484238
Facts & features
Interior
Bedrooms & bathrooms
- Bedrooms: 2
- Bathrooms: 2
- Full bathrooms: 2
- Main level bathrooms: 2
- Main level bedrooms: 2
Primary bedroom
- Features: Master on Main, Split Bedroom Plan
- Level: Master on Main, Split Bedroom Plan
Bedroom
- Features: Master on Main, Split Bedroom Plan
Primary bathroom
- Features: Double Vanity, Separate Tub/Shower, Vaulted Ceiling(s)
Dining room
- Features: Open Concept
Kitchen
- Features: Cabinets Stain, Stone Counters, View to Family Room
Heating
- Electric, Heat Pump
Cooling
- Ceiling Fan(s), Electric, Heat Pump
Appliances
- Included: Dishwasher, Dryer, Electric Range, Electric Water Heater, Microwave, Refrigerator, Washer
- Laundry: Laundry Closet, Main Level
Features
- Bookcases, Cathedral Ceiling(s), Entrance Foyer
- Flooring: Vinyl
- Windows: Double Pane Windows, Insulated Windows, Skylight(s)
- Basement: None
- Number of fireplaces: 2
- Fireplace features: Gas Log, Gas Starter, Great Room, Master Bedroom
- Common walls with other units/homes: 2+ Common Walls
Interior area
- Total structure area: 1,216
- Total interior livable area: 1,216 sqft
- Finished area above ground: 1,216
Property
Parking
- Total spaces: 2
- Parking features: Assigned, Parking Pad
- Has uncovered spaces: Yes
Accessibility
- Accessibility features: None
Features
- Levels: One
- Stories: 1
- Patio & porch: Rear Porch, Screened
- Exterior features: None, No Dock
- Pool features: None
- Spa features: None
- Fencing: None
- Has view: Yes
- View description: Mountain(s), Trees/Woods, Water
- Has water view: Yes
- Water view: Water
- Waterfront features: None
- Body of water: Other
Lot
- Size: 5,227 sqft
- Features: Mountain Frontage, Wooded
Details
- Additional structures: None
- Parcel number: 046A 221 004
- Other equipment: None
- Horse amenities: None
Construction
Type & style
- Home type: Townhouse
- Architectural style: Townhouse
- Property subtype: Condominium, Residential, Townhouse
- Attached to another structure: Yes
Materials
- Wood Siding
- Foundation: Concrete Perimeter
- Roof: Composition,Shingle
Condition
- Resale
- New construction: No
- Year built: 1986
Utilities & green energy
- Electric: 110 Volts
- Sewer: Public Sewer
- Water: Public
- Utilities for property: Electricity Available, Phone Available, Sewer Available, Underground Utilities, Water Available
Green energy
- Energy efficient items: None
- Energy generation: None
Community & neighborhood
Security
- Security features: Security Gate, Smoke Detector(s)
Community
- Community features: Clubhouse, Fishing, Fitness Center, Gated, Golf, Lake, Marina, Near Trails/Greenway, Playground, Pool, Restaurant, Tennis Court(s)
Location
- Region: Jasper
- Subdivision: Big Canoe
HOA & financial
HOA
- Has HOA: Yes
- HOA fee: $3,000 annually
- Services included: Insurance, Maintenance Grounds, Reserve Fund, Termite, Trash
- Association phone: 678-984-3389
Other
Other facts
- Listing terms: Cash,Conventional
- Ownership: Condominium
- Road surface type: Asphalt, Paved
Price history
| Date | Event | Price |
|---|---|---|
| 1/13/2025 | Sold | $340,000-2.7%$280/sqft |
Source: | ||
| 12/27/2024 | Pending sale | $349,500$287/sqft |
Source: | ||
| 12/2/2024 | Listed for sale | $349,500+19.7%$287/sqft |
Source: | ||
| 10/19/2023 | Sold | $292,000-1.7%$240/sqft |
Source: | ||
| 10/2/2023 | Pending sale | $297,000$244/sqft |
Source: | ||
Public tax history
Tax history is unavailable.
Neighborhood: 30143
Nearby schools
GreatSchools rating
- 6/10Tate Elementary SchoolGrades: PK-4Distance: 5.6 mi
- 3/10Pickens County Middle SchoolGrades: 7-8Distance: 7.3 mi
- 6/10Pickens County High SchoolGrades: 9-12Distance: 6 mi
Schools provided by the listing agent
- Elementary: Tate
- Middle: Jasper
- High: Pickens
Source: FMLS GA. This data may not be complete. We recommend contacting the local school district to confirm school assignments for this home.
Get a cash offer in 3 minutes
Find out how much your home could sell for in as little as 3 minutes with a no-obligation cash offer.
Estimated market value
$343,800

