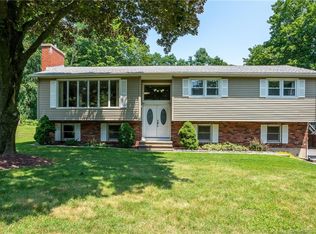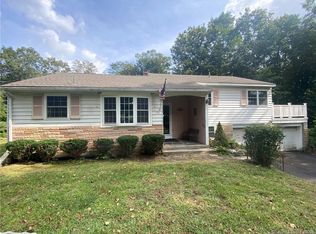PRICED TO SELL! Move right into this meticulous 3 bedroom/3 full bathroom Raised Ranch just a walking distance from the Cheshire. Inviting open floor plan with vaulted ceilings and gas fireplace ready for relaxation and entertaining. Kitchen has full-sized 48" maple cabinets, center island, and sliders that open up to a large deck overlooking backyard. Hardwood floors throughout kitchen, living room, dining area, and hallway. Central air conditioning on main level. Master bedroom on-suite with full bathroom and walk-in closet. Finished lower level with lots of light. It also includes another full bathroom with a potential in-law set up, and separate zoned heat. WELCOME HOME!
This property is off market, which means it's not currently listed for sale or rent on Zillow. This may be different from what's available on other websites or public sources.


