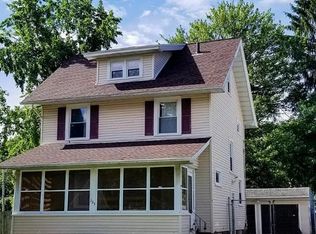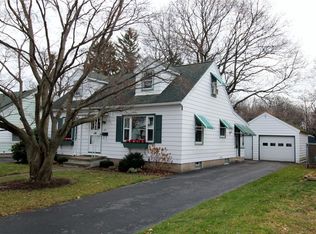Closed
$176,000
145 Cheltenham Rd, Rochester, NY 14612
3beds
1,440sqft
Single Family Residence
Built in 1920
5,741.21 Square Feet Lot
$203,200 Zestimate®
$122/sqft
$2,029 Estimated rent
Home value
$203,200
$191,000 - $215,000
$2,029/mo
Zestimate® history
Loading...
Owner options
Explore your selling options
What's special
Come tour this Charlotte charmer! This Charlotte Colonial has everything! The 1920's era craftsmanship and character everyone wants. It is a quick walk to Turning Point Park and the nature trails along the scenic Genesee River Gorge. The home has been well maintained and has beautiful natural wood moldings, hardwood floors, 3 spacious bedrooms, a large fenced in yard and a 2 car garage. The stunning sunporch is flooded with natural light. It's perfect to enjoy on a warm summer day. The oak kitchen opens to the dining room with a sliding full-light door which opens to a large deck, the perfect setup for entertaining. This home is spacious with a bonus room in the finished attic (not included in the square footage). In addition, the home is in close proximity to Charlotte Beach, restaurants, walking trails, marinas, parks and more. Do not miss this stunning home! Delayed Showings until 8/17 and Delayed Negotiations will take place after 3:00 PM on Tuesday, August 22nd. *Open House Sun 8/20 11:30-1:00. Lockbox on front door.
Zillow last checked: 8 hours ago
Listing updated: October 18, 2023 at 06:36am
Listed by:
Michalene O'Meara-LaBue 585-865-5673,
Howard Hanna
Bought with:
Daniel A. Covert, 30CO1133928
Hunt Real Estate ERA/Columbus
Source: NYSAMLSs,MLS#: R1491126 Originating MLS: Rochester
Originating MLS: Rochester
Facts & features
Interior
Bedrooms & bathrooms
- Bedrooms: 3
- Bathrooms: 1
- Full bathrooms: 1
Bedroom 1
- Level: Second
Bedroom 2
- Level: Second
Bedroom 3
- Level: Second
Basement
- Level: Basement
Kitchen
- Level: First
Living room
- Level: First
Heating
- Gas, Forced Air
Appliances
- Included: Dryer, Exhaust Fan, Gas Oven, Gas Range, Gas Water Heater, Refrigerator, Range Hood, Washer
- Laundry: In Basement
Features
- Attic, Ceiling Fan(s), Entrance Foyer, Eat-in Kitchen, Separate/Formal Living Room, Sliding Glass Door(s), Natural Woodwork, Programmable Thermostat
- Flooring: Carpet, Ceramic Tile, Hardwood, Varies
- Doors: Sliding Doors
- Windows: Storm Window(s), Thermal Windows, Wood Frames
- Basement: Full
- Has fireplace: No
Interior area
- Total structure area: 1,440
- Total interior livable area: 1,440 sqft
Property
Parking
- Total spaces: 2
- Parking features: Detached, Garage
- Garage spaces: 2
Features
- Patio & porch: Deck, Enclosed, Porch
- Exterior features: Blacktop Driveway, Deck, Fully Fenced
- Fencing: Full
Lot
- Size: 5,741 sqft
- Dimensions: 40 x 143
- Features: Residential Lot
Details
- Additional structures: Shed(s), Storage
- Parcel number: 26140007528000030800000000
- Special conditions: Standard
Construction
Type & style
- Home type: SingleFamily
- Architectural style: Colonial
- Property subtype: Single Family Residence
Materials
- Aluminum Siding, Steel Siding, Copper Plumbing
- Foundation: Block
- Roof: Asphalt
Condition
- Resale
- Year built: 1920
Utilities & green energy
- Electric: Circuit Breakers
- Sewer: Connected
- Water: Connected, Public
- Utilities for property: Cable Available, Sewer Connected, Water Connected
Community & neighborhood
Location
- Region: Rochester
- Subdivision: Morningside
Other
Other facts
- Listing terms: Conventional,FHA,VA Loan
Price history
| Date | Event | Price |
|---|---|---|
| 10/1/2024 | Listing removed | $2,200$2/sqft |
Source: Zillow Rentals Report a problem | ||
| 9/22/2024 | Listed for rent | $2,200$2/sqft |
Source: Zillow Rentals Report a problem | ||
| 9/13/2024 | Listing removed | $2,200$2/sqft |
Source: Zillow Rentals Report a problem | ||
| 8/11/2024 | Listed for rent | $2,200$2/sqft |
Source: Zillow Rentals Report a problem | ||
| 8/3/2024 | Listing removed | -- |
Source: Zillow Rentals Report a problem | ||
Public tax history
| Year | Property taxes | Tax assessment |
|---|---|---|
| 2024 | -- | $165,000 +72.1% |
| 2023 | -- | $95,900 |
| 2022 | -- | $95,900 |
Find assessor info on the county website
Neighborhood: Charlotte
Nearby schools
GreatSchools rating
- 3/10School 42 Abelard ReynoldsGrades: PK-6Distance: 0.7 mi
- NANortheast College Preparatory High SchoolGrades: 9-12Distance: 1.7 mi
Schools provided by the listing agent
- District: Rochester
Source: NYSAMLSs. This data may not be complete. We recommend contacting the local school district to confirm school assignments for this home.

