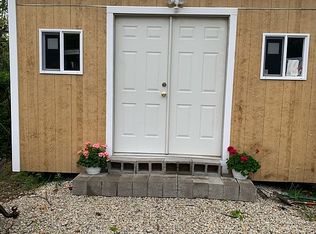Closed
Listing Provided by:
Matt Davis 636-543-1253,
Realty Executives Premiere,
Jackie Davis 636-779-3621,
Realty Executives Premiere
Bought with: HD Real Estate LLC
Price Unknown
145 Cedar Vale Rd, Union, MO 63084
3beds
1,332sqft
Single Family Residence
Built in 1979
1.34 Acres Lot
$241,600 Zestimate®
$--/sqft
$1,372 Estimated rent
Home value
$241,600
$215,000 - $271,000
$1,372/mo
Zestimate® history
Loading...
Owner options
Explore your selling options
What's special
Nestled on over an acre, this charming three-bedroom, two-bathroom home offers a peaceful retreat while still being conveniently close to local amenities. The spacious lot provides plenty of room for outdoor activities, gardening, or simply enjoying the tranquility of nature. A greenhouse on the property is perfect for those with a green thumb, offering year-round growing potential. Gardening enthusiasts will love the garden area, with living soil! With a cozy and inviting layout, this home is move-in ready and full of potential. Additional Rooms: Sun Room
Zillow last checked: 8 hours ago
Listing updated: April 28, 2025 at 05:21pm
Listing Provided by:
Matt Davis 636-543-1253,
Realty Executives Premiere,
Jackie Davis 636-779-3621,
Realty Executives Premiere
Bought with:
Heather M Bastunas, 2023001882
HD Real Estate LLC
Source: MARIS,MLS#: 25009956 Originating MLS: St. Louis Association of REALTORS
Originating MLS: St. Louis Association of REALTORS
Facts & features
Interior
Bedrooms & bathrooms
- Bedrooms: 3
- Bathrooms: 2
- Full bathrooms: 2
Primary bedroom
- Features: Floor Covering: Carpeting
- Level: Upper
Bedroom
- Features: Floor Covering: Carpeting
- Level: Lower
Bedroom
- Features: Floor Covering: Carpeting
- Level: Upper
Primary bathroom
- Features: Floor Covering: Ceramic Tile
- Level: Upper
Dining room
- Features: Floor Covering: Ceramic Tile
- Level: Lower
Kitchen
- Features: Floor Covering: Ceramic Tile
- Level: Lower
Laundry
- Features: Floor Covering: Other
- Level: Lower
Living room
- Features: Floor Covering: Laminate
- Level: Upper
Heating
- Forced Air, Electric
Cooling
- Central Air, Electric
Appliances
- Included: Dishwasher, Disposal, Electric Range, Electric Oven, Electric Water Heater
Features
- Separate Dining
- Flooring: Carpet
- Doors: Panel Door(s)
- Basement: Full,Concrete
- Has fireplace: No
- Fireplace features: None
Interior area
- Total structure area: 1,332
- Total interior livable area: 1,332 sqft
- Finished area above ground: 1,332
Property
Parking
- Total spaces: 2
- Parking features: Detached, Garage, Garage Door Opener
- Garage spaces: 2
Features
- Levels: Multi/Split
- Patio & porch: Patio
Lot
- Size: 1.34 Acres
- Dimensions: 250 x 248
Details
- Additional structures: Greenhouse
- Parcel number: 1793010000016100
- Special conditions: Standard
Construction
Type & style
- Home type: SingleFamily
- Architectural style: Traditional,Split Foyer
- Property subtype: Single Family Residence
Materials
- Vinyl Siding
Condition
- Year built: 1979
Utilities & green energy
- Sewer: Lagoon, Septic Tank
- Water: Well
Community & neighborhood
Location
- Region: Union
Other
Other facts
- Listing terms: Cash,Conventional,FHA,USDA Loan,VA Loan
- Ownership: Private
- Road surface type: Gravel
Price history
| Date | Event | Price |
|---|---|---|
| 3/28/2025 | Sold | -- |
Source: | ||
| 2/28/2025 | Contingent | $219,900$165/sqft |
Source: | ||
| 2/27/2025 | Listed for sale | $219,900+19%$165/sqft |
Source: | ||
| 8/21/2020 | Sold | -- |
Source: | ||
| 7/5/2020 | Pending sale | $184,800$139/sqft |
Source: RE/MAX Results #20017820 Report a problem | ||
Public tax history
| Year | Property taxes | Tax assessment |
|---|---|---|
| 2024 | $1,222 +0.2% | $22,903 |
| 2023 | $1,219 +7.2% | $22,903 +7.7% |
| 2022 | $1,138 -0.2% | $21,267 |
Find assessor info on the county website
Neighborhood: 63084
Nearby schools
GreatSchools rating
- 7/10Beaufort Elementary SchoolGrades: PK-5Distance: 3.8 mi
- 9/10Union Middle SchoolGrades: 6-8Distance: 3.5 mi
- 5/10Union High SchoolGrades: 9-12Distance: 2.7 mi
Schools provided by the listing agent
- Elementary: Beaufort Elem.
- Middle: Union Middle
- High: Union High
Source: MARIS. This data may not be complete. We recommend contacting the local school district to confirm school assignments for this home.
Sell for more on Zillow
Get a free Zillow Showcase℠ listing and you could sell for .
$241,600
2% more+ $4,832
With Zillow Showcase(estimated)
$246,432