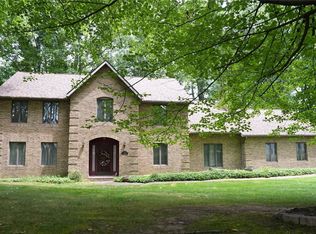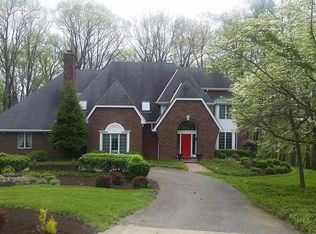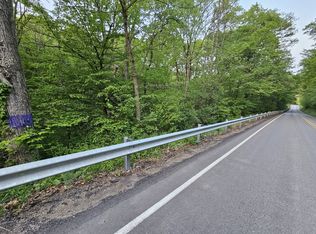Sold for $690,000 on 09/19/25
$690,000
145 Cedar Rdg, Butler, PA 16001
4beds
5,005sqft
Single Family Residence
Built in 2006
3.95 Acres Lot
$694,400 Zestimate®
$138/sqft
$3,284 Estimated rent
Home value
$694,400
$660,000 - $729,000
$3,284/mo
Zestimate® history
Loading...
Owner options
Explore your selling options
What's special
Experience refined living in this exquisite Paraska-built home, nestled in the private Gatewood neighborhood. Approaching via a governor’s drive at the end of a tranquil cul-de-sac, you'll be greeted by this remarkable residence, showcasing soaring 9-foot ceilings and an expansive, open layout. The inviting living room features a gas fireplace and sliding doors that lead to a spacious deck offering hillside views. The newly renovated kitchen offers elegant cabinetry, Quartz countertops, and stainless steel appliances, seamlessly flowing into the sunlit dining area. The main-floor primary suite is a peaceful retreat with an updated ensuite bath and generous closet space. On the opposite side of the home, two additional bedrooms share a Jack-and-Jill bath, ensuring privacy. The finished lower level is perfect for an in-law suite, while a second upper-level primary suite adds versatility. An energy-efficient HVAC system with six zones provides comfort and reasonable utility costs.
Zillow last checked: 8 hours ago
Listing updated: September 19, 2025 at 12:24pm
Listed by:
Ronald Huber 724-282-1313,
BERKSHIRE HATHAWAY THE PREFERRED REALTY
Bought with:
Mary Ann Tegethoff, Rs285362
CENTURY 21 AMERICAN HERITAGE REALTY
Source: WPMLS,MLS#: 1685061 Originating MLS: West Penn Multi-List
Originating MLS: West Penn Multi-List
Facts & features
Interior
Bedrooms & bathrooms
- Bedrooms: 4
- Bathrooms: 5
- Full bathrooms: 5
Primary bedroom
- Level: Main
- Dimensions: 14x19
Bedroom 2
- Level: Main
- Dimensions: 16x12
Bedroom 3
- Level: Main
- Dimensions: 16x12
Bedroom 4
- Level: Upper
- Dimensions: 22x30
Bonus room
- Level: Lower
- Dimensions: 16x22
Bonus room
- Level: Lower
- Dimensions: 25x35
Den
- Level: Main
- Dimensions: 9x9
Dining room
- Level: Main
- Dimensions: 16x12
Entry foyer
- Level: Main
- Dimensions: 9x7
Family room
- Level: Lower
- Dimensions: 21x30
Game room
- Level: Upper
- Dimensions: 17x13
Kitchen
- Level: Main
- Dimensions: 25x23
Laundry
- Level: Main
- Dimensions: 9x7
Living room
- Level: Main
- Dimensions: 20x20
Heating
- Forced Air, Gas
Cooling
- Central Air
Appliances
- Included: Some Gas Appliances, Convection Oven, Cooktop, Dishwasher, Refrigerator
Features
- Jetted Tub, Kitchen Island, Pantry
- Flooring: Hardwood, Tile, Carpet
- Windows: Multi Pane
- Basement: Finished,Walk-Out Access
- Number of fireplaces: 1
- Fireplace features: Living Room
Interior area
- Total structure area: 5,005
- Total interior livable area: 5,005 sqft
Property
Parking
- Total spaces: 3
- Parking features: Attached, Garage, Garage Door Opener
- Has attached garage: Yes
Features
- Levels: One
- Stories: 1
- Pool features: None
- Has spa: Yes
Lot
- Size: 3.95 Acres
- Dimensions: 25 x 26 x 26 x 27 x 56 x 467 x 2
Details
- Parcel number: 0602F6337F0000
Construction
Type & style
- Home type: SingleFamily
- Architectural style: French Provincial,Ranch
- Property subtype: Single Family Residence
Materials
- Brick
- Roof: Asphalt
Condition
- Resale
- Year built: 2006
Utilities & green energy
- Sewer: Mound Septic
- Water: Public
Community & neighborhood
Security
- Security features: Security System
Location
- Region: Butler
- Subdivision: Gatewood Acres Plan
HOA & financial
HOA
- Has HOA: Yes
- HOA fee: $175 annually
Price history
| Date | Event | Price |
|---|---|---|
| 9/19/2025 | Sold | $690,000-1.4%$138/sqft |
Source: | ||
| 9/5/2025 | Pending sale | $699,950$140/sqft |
Source: | ||
| 5/27/2025 | Price change | $699,950-2.8%$140/sqft |
Source: | ||
| 5/9/2025 | Price change | $719,900-0.7%$144/sqft |
Source: | ||
| 2/15/2025 | Price change | $725,000-1.4%$145/sqft |
Source: | ||
Public tax history
| Year | Property taxes | Tax assessment |
|---|---|---|
| 2024 | $10,464 +1.9% | $72,370 |
| 2023 | $10,272 +2.3% | $72,370 |
| 2022 | $10,038 | $72,370 |
Find assessor info on the county website
Neighborhood: Shanor-Northvue
Nearby schools
GreatSchools rating
- 5/10Center Twp SchoolGrades: K-5Distance: 2.7 mi
- 6/10Butler Area IhsGrades: 6-8Distance: 2.6 mi
- 4/10Butler Area Senior High SchoolGrades: 9-12Distance: 2.4 mi
Schools provided by the listing agent
- District: Butler
Source: WPMLS. This data may not be complete. We recommend contacting the local school district to confirm school assignments for this home.

Get pre-qualified for a loan
At Zillow Home Loans, we can pre-qualify you in as little as 5 minutes with no impact to your credit score.An equal housing lender. NMLS #10287.


