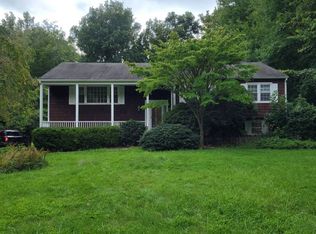A RARE OPPORTUNITY-Presiding majestically in its serene & private setting on over 2 acres of towering trees & velvet lawns, this remarkable residence captivates with its immense architectural richness, charm & history. Circa 1860, Warnke Barn once sited on over 350 acres was converted to a residence in the '70s. An impressive circular drive, surrounded by lush lawn accented w/a delightful array of colorful plantings is the prelude to this 3700+ sq ft home & its charming entrance. The well-proportioned interior is graced w/an extraordinary light & airy ambiance resulting in its openness to the outdoors, made possible by abundant windows, skylights & glass doors that make the grounds an extension of interior space. This post & beam home with its carefully preserved exposed beams & brick, wide plank flooring, soaring ceilings, walls of glass & sliding barn door are just a few elements that create a high standard of aesthetics reflected throughout the welcoming residence. The open floor plan presents the living room w/fireplace, dining room, kitchen extending to a cozy family room w/fireplace & skylights, an office w/powder room, a large en-suite master bedroom on main level w/bath & fireplace, 2nd spacious master bedroom on 2nd flr w/bath, 2 walk in closets & balcony overlooking the pool & gorgeous grounds. 3 additional bedrooms are serviced with a bath on the main level. The residence brims with charm encompassing privacy, seclusion, beauty & convenience. Walk to town, school
This property is off market, which means it's not currently listed for sale or rent on Zillow. This may be different from what's available on other websites or public sources.
