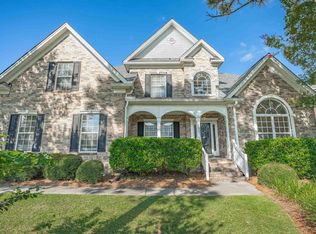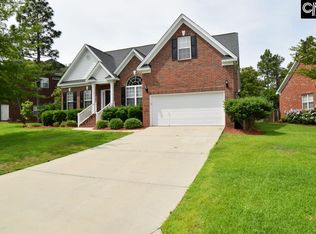Great all brick home in desirable Lake Carolina. This traditional style home features a guest bedroom and full bath on the main. Both formal living and dining and open great room kitchen with an island. Recently painted and new carpet added. This lovely home won't last.Make it yours Today. $5000 Towards Upgrades with acceptable offer Open House Saturday 5/25 10-1
This property is off market, which means it's not currently listed for sale or rent on Zillow. This may be different from what's available on other websites or public sources.

