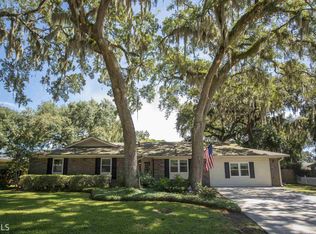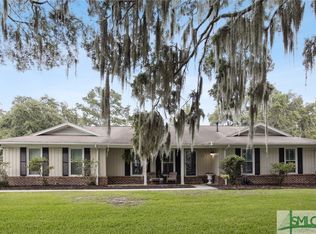Sold for $550,000
$550,000
145 Cardinal Road, Savannah, GA 31406
3beds
2,009sqft
Single Family Residence
Built in 1984
0.32 Acres Lot
$551,600 Zestimate®
$274/sqft
$4,061 Estimated rent
Home value
$551,600
$513,000 - $590,000
$4,061/mo
Zestimate® history
Loading...
Owner options
Explore your selling options
What's special
Spacious Corner Homesite on Isle of Hope. Come re-envision this beautiful brick one story home while enjoying all that island life has to offer. On Isle of Hope, it's all about the lifestyle that awaits with biking, golf cart rides & taking in the breezes coming off the marsh. This 3 bed, 2.5 bath ranch is located on Cardinal Drive, close to famous Bluff Drive, Wormsloe, the Community Pool, Marina & Playground. The home has been lovingly maintained & offers stunning mature gardens in a private fenced backyard. The detached garage & covered carport are a rare addition offering plenty of storage. Bring your recipe books as the kitchen offers a built-in oven & gas range. The spacious den has a welcoming fireplace & offers ample space for both small gatherings & entertaining. Bedrooms & the owner's retreat are located on opposite sides of the home offering space & privacy. Charming curb appeal including an arbor at the front walkway make for a picturesque home in sought after Isle of Hope.
Zillow last checked: 8 hours ago
Listing updated: July 10, 2025 at 12:03pm
Listed by:
Tiffany B. Alewine 678-409-0766,
Corcoran Austin Hill Realty
Bought with:
John Blair Southerland, 403553
Parker Scott Properties
Source: Hive MLS,MLS#: SA331702 Originating MLS: Savannah Multi-List Corporation
Originating MLS: Savannah Multi-List Corporation
Facts & features
Interior
Bedrooms & bathrooms
- Bedrooms: 3
- Bathrooms: 3
- Full bathrooms: 2
- 1/2 bathrooms: 1
Heating
- Central, Natural Gas
Cooling
- Central Air, Electric
Appliances
- Included: Dishwasher, Gas Water Heater, Microwave, Oven, Range, Dryer, Refrigerator, Washer
- Laundry: Laundry Room
Features
- Breakfast Area, Ceiling Fan(s), Main Level Primary, Pull Down Attic Stairs, Fireplace
- Attic: Pull Down Stairs
- Number of fireplaces: 1
- Fireplace features: Family Room, Gas
Interior area
- Total interior livable area: 2,009 sqft
Property
Parking
- Total spaces: 2
- Parking features: Detached, Storage
- Has garage: Yes
- Carport spaces: 2
Features
- Exterior features: Courtyard, Irrigation System
- Pool features: Community
- Fencing: Privacy
Lot
- Size: 0.32 Acres
- Features: Corner Lot, Sprinkler System
Details
- Additional structures: Workshop
- Parcel number: 1035804008
- Zoning: R1
- Zoning description: Single Family
- Special conditions: Standard
Construction
Type & style
- Home type: SingleFamily
- Architectural style: Ranch
- Property subtype: Single Family Residence
Materials
- Brick
- Roof: Asphalt
Condition
- Year built: 1984
Utilities & green energy
- Sewer: Public Sewer
- Water: Public
- Utilities for property: Cable Available, Underground Utilities
Community & neighborhood
Community
- Community features: Pool
Location
- Region: Savannah
- Subdivision: Paxton Height
Other
Other facts
- Listing agreement: Exclusive Right To Sell
- Listing terms: Cash,Conventional,FHA
- Road surface type: Asphalt
Price history
| Date | Event | Price |
|---|---|---|
| 7/9/2025 | Sold | $550,000+0.2%$274/sqft |
Source: | ||
| 6/6/2025 | Listed for sale | $549,000$273/sqft |
Source: | ||
Public tax history
| Year | Property taxes | Tax assessment |
|---|---|---|
| 2025 | $840 +15.3% | $139,240 -1.7% |
| 2024 | $729 +65.9% | $141,640 +12.9% |
| 2023 | $439 -39.7% | $125,480 -7.6% |
Find assessor info on the county website
Neighborhood: 31406
Nearby schools
GreatSchools rating
- 4/10Isle Of Hope SchoolGrades: PK-8Distance: 0.4 mi
- 3/10Johnson High SchoolGrades: 9-12Distance: 3.2 mi
Schools provided by the listing agent
- Elementary: Isle of Hope
- Middle: Isle of Hope
- High: Johnson
Source: Hive MLS. This data may not be complete. We recommend contacting the local school district to confirm school assignments for this home.
Get pre-qualified for a loan
At Zillow Home Loans, we can pre-qualify you in as little as 5 minutes with no impact to your credit score.An equal housing lender. NMLS #10287.
Sell for more on Zillow
Get a Zillow Showcase℠ listing at no additional cost and you could sell for .
$551,600
2% more+$11,032
With Zillow Showcase(estimated)$562,632

