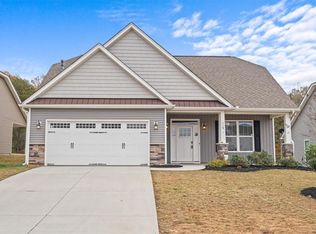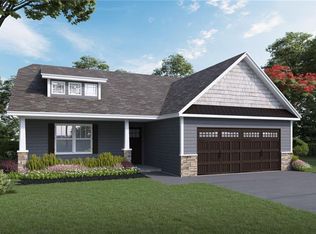This is a 1884 square foot, 3 bedroom home. This home is located at 145 Capslock Trl, Pendleton, SC 29670.
This property is off market, which means it's not currently listed for sale or rent on Zillow. This may be different from what's available on other websites or public sources.


