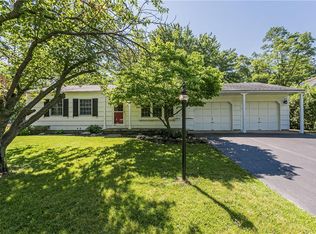Opportunity knocks! This is a well cared for Cape Cod! But as you can see in the pictures it has outdated decor so we priced the house accordingly. It has a good roof but we don't know the age. There are thermo pane windows on the first floor. The electrical service needs to be replaced. There is a real cute family room or cozy den with fireplace at the rear of the house. Nice yard too. Delayed Negotiations. Showings through 7/12/2020, 3 pm. Sellers to review offers 7/12/2020 at 5:00 pm
This property is off market, which means it's not currently listed for sale or rent on Zillow. This may be different from what's available on other websites or public sources.
