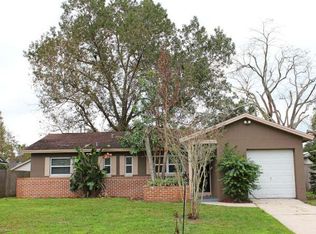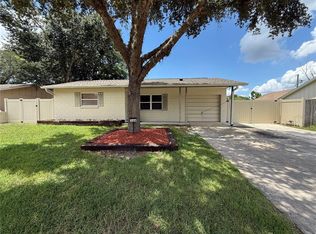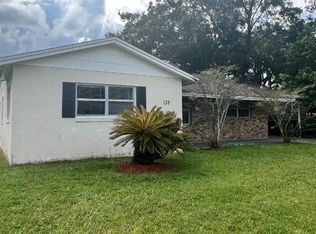Sold for $399,900 on 05/14/25
$399,900
145 Burns Ave, Longwood, FL 32750
4beds
2,089sqft
Single Family Residence
Built in 1972
7,000 Square Feet Lot
$440,400 Zestimate®
$191/sqft
$2,595 Estimated rent
Home value
$440,400
$418,000 - $462,000
$2,595/mo
Zestimate® history
Loading...
Owner options
Explore your selling options
What's special
Discover this charming and well-maintained home located at 145 Burns Ave in Longwood, FL. This beautiful property features 4 spacious bedrooms, a versatile loft, and 3.5 bathrooms, offering plenty of space for your family and guests. Recent Updates Include: 1-car garage with portable air conditioning Interior freshly painted in 2022 HVAC system replaced in 2017 New fence installed in 2024 Roof replaced in 2020 Plumbing updated: full repiping in 2001 with additional upgrades in 2020 Water heater replaced in 2024 Kitchen remodeled in 2020 Garage door replaced in 2020 with a new motor and mobile app control Nest thermostat installed Cozy, vented, enclosed fireplace Modern kitchen with updated appliances Spacious living areas perfect for entertaining This home offers modern comforts and stylish upgrades, making it an ideal option for families looking for a move-in ready property. Don’t miss the opportunity to own this gem in Longwood—schedule your visit today! Located in the Country Club Heights community, where Seminole County is actively enhancing local infrastructure. Recent improvements include the replacement of drinking water and sewer systems, as well as ongoing temporary restoration of roads, sidewalks, and driveways.
Zillow last checked: 8 hours ago
Listing updated: May 14, 2025 at 04:21pm
Listing Provided by:
Yuly Rodriguez 407-879-0720,
DOUGLAS EDMUND REAL ESTATE LLC 407-853-4402
Bought with:
Kayla Camps, 3507283
BOFFO REAL ESTATE GROUP LLC
Source: Stellar MLS,MLS#: O6300994 Originating MLS: Orlando Regional
Originating MLS: Orlando Regional

Facts & features
Interior
Bedrooms & bathrooms
- Bedrooms: 4
- Bathrooms: 4
- Full bathrooms: 3
- 1/2 bathrooms: 1
Primary bedroom
- Features: Walk-In Closet(s)
- Level: First
- Area: 221 Square Feet
- Dimensions: 13x17
Bedroom 1
- Features: Walk-In Closet(s)
- Level: First
- Area: 132 Square Feet
- Dimensions: 12x11
Bedroom 2
- Features: Walk-In Closet(s)
- Level: First
- Area: 120 Square Feet
- Dimensions: 10x12
Bedroom 3
- Features: Built-in Closet
- Level: First
- Area: 154 Square Feet
- Dimensions: 14x11
Primary bathroom
- Level: First
- Area: 120 Square Feet
- Dimensions: 15x8
Balcony porch lanai
- Level: First
- Area: 128 Square Feet
- Dimensions: 16x8
Den
- Features: Built-in Closet
- Level: Second
- Area: 110 Square Feet
- Dimensions: 10x11
Dining room
- Level: First
- Area: 99 Square Feet
- Dimensions: 11x9
Kitchen
- Level: First
- Area: 88 Square Feet
- Dimensions: 11x8
Laundry
- Level: First
- Area: 60 Square Feet
- Dimensions: 10x6
Living room
- Level: First
- Area: 374 Square Feet
- Dimensions: 22x17
Heating
- Electric
Cooling
- Central Air
Appliances
- Included: Dishwasher, Disposal, Dryer, Electric Water Heater, Microwave, Range, Refrigerator, Washer
- Laundry: Laundry Room
Features
- Ceiling Fan(s), Solid Surface Counters, Solid Wood Cabinets, Thermostat, Walk-In Closet(s)
- Flooring: Ceramic Tile, Luxury Vinyl
- Windows: Blinds, Window Treatments
- Has fireplace: Yes
- Fireplace features: Gas
Interior area
- Total structure area: 2,089
- Total interior livable area: 2,089 sqft
Property
Parking
- Total spaces: 1
- Parking features: Garage - Attached
- Attached garage spaces: 1
Features
- Levels: Two
- Stories: 2
- Exterior features: Other
Lot
- Size: 7,000 sqft
Details
- Parcel number: 2120305010B000130
- Zoning: R-1A
- Special conditions: None
Construction
Type & style
- Home type: SingleFamily
- Property subtype: Single Family Residence
Materials
- Stucco
- Foundation: Slab
- Roof: Shingle
Condition
- New construction: No
- Year built: 1972
Utilities & green energy
- Sewer: Public Sewer
- Water: Public
- Utilities for property: Public
Community & neighborhood
Location
- Region: Longwood
- Subdivision: COUNTRY CLUB HEIGHTS UNIT 1
HOA & financial
HOA
- Has HOA: No
Other fees
- Pet fee: $0 monthly
Other financial information
- Total actual rent: 0
Other
Other facts
- Listing terms: Cash,Conventional,FHA,VA Loan
- Ownership: Fee Simple
- Road surface type: Dirt
Price history
| Date | Event | Price |
|---|---|---|
| 5/14/2025 | Sold | $399,900-2.5%$191/sqft |
Source: | ||
| 4/19/2025 | Pending sale | $410,000$196/sqft |
Source: | ||
| 4/17/2025 | Listed for sale | $410,000-4.7%$196/sqft |
Source: | ||
| 11/30/2024 | Listing removed | $430,000$206/sqft |
Source: | ||
| 11/6/2024 | Listed for sale | $430,000-0.7%$206/sqft |
Source: | ||
Public tax history
| Year | Property taxes | Tax assessment |
|---|---|---|
| 2024 | $1,087 +3.6% | $122,285 +3% |
| 2023 | $1,049 +3.7% | $118,723 +3% |
| 2022 | $1,012 -19.7% | $115,265 +3% |
Find assessor info on the county website
Neighborhood: 32750
Nearby schools
GreatSchools rating
- 7/10Highlands Elementary SchoolGrades: PK-5Distance: 1.2 mi
- 7/10Greenwood Lakes Middle SchoolGrades: 6-8Distance: 1.1 mi
- 5/10Lake Mary High SchoolGrades: 9-12Distance: 0.9 mi
Schools provided by the listing agent
- Elementary: Longwood Elementary
- Middle: Milwee Middle
- High: Lyman High
Source: Stellar MLS. This data may not be complete. We recommend contacting the local school district to confirm school assignments for this home.
Get a cash offer in 3 minutes
Find out how much your home could sell for in as little as 3 minutes with a no-obligation cash offer.
Estimated market value
$440,400
Get a cash offer in 3 minutes
Find out how much your home could sell for in as little as 3 minutes with a no-obligation cash offer.
Estimated market value
$440,400


