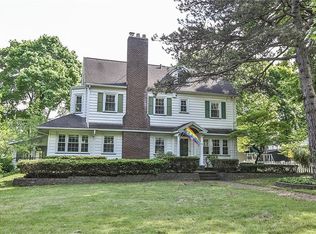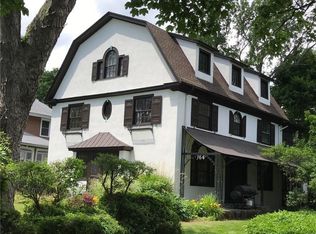Come see this completely move in ready Browncroft neighborhood colonial. You will love the renovated kitchen with cherry cabinets, solid surface counters, updated appliances & walk-in pantry. Large front living room with hardwoods, wood burning fireplace, half bath & office/play room finish lower level. Upper level includes four bedrooms including master with two closets & professionally finished main bathroom. Lower level has finished space for workout area, man cave or office space. Highlights include tear off roof (11'), landscaping wall(19'), new quiet garage door, worry free aluminum siding, stamped concrete patio, main bath(11'), GREENLIGHT internet & nest thermostat.
This property is off market, which means it's not currently listed for sale or rent on Zillow. This may be different from what's available on other websites or public sources.

