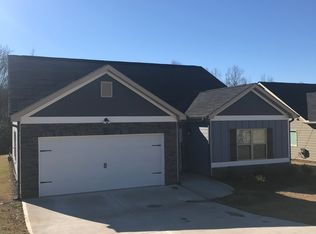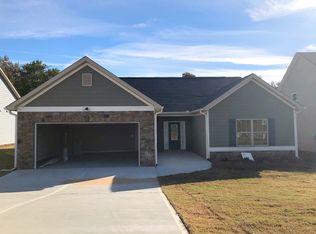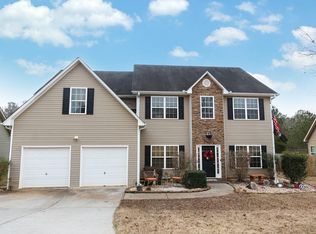LOT 84 - THE MODIFIED MARSHALL- Now Under Construction. 3 BR/ 2 bath ranch plan with charming front porch. Open concept floorplan with Vaulted great room. Formal dining. Chef's kitchen w/ stained cabinets, granite countertops, tile backsplash & stainless appliance package. Luxurious owners retreat , glamour bath w/ dual vanities, separate tub/shower, tile floor/tub surround & large walk in closet w/ two additional bedrooms. READY FALL 2018. STOCK PHOTOS ARE OF SAME PLAN ON ANOTHER LOT. Some features will vary. Stage of construction: 9/10/18
This property is off market, which means it's not currently listed for sale or rent on Zillow. This may be different from what's available on other websites or public sources.


