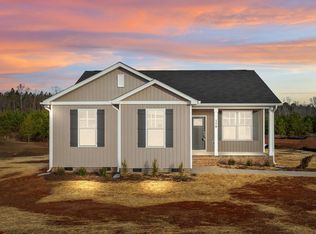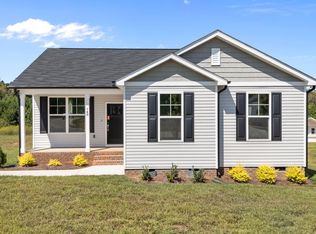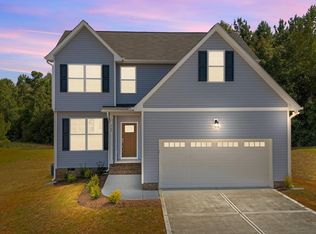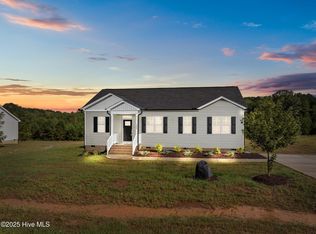Sold for $275,000
$275,000
145 Brookhaven Drive, Spring Hope, NC 27882
3beds
1,299sqft
Single Family Residence
Built in 2024
0.86 Acres Lot
$277,600 Zestimate®
$212/sqft
$1,682 Estimated rent
Home value
$277,600
$239,000 - $322,000
$1,682/mo
Zestimate® history
Loading...
Owner options
Explore your selling options
What's special
CUSTOM BUILT RANCH PLAN! Open Concept w/Upgraded LVP Flooring throughout Main Living Areas! Kitchen offers Custom Painted Cabinets w/Soft Close Doors & Lazy Susan, Custom Painted Island w/Accent Pendants, Granite Countertops, SS Appliances Incl Smooth Top Range, Built-in MW & DW! Large Owner's Suite w/Adjoining En-Suite Bath w/Dual Vanity w/Cultured Marble Top, Custom Painted Vanity Cabinets, Walk in Shower & Spacious WIC! Cozy & Open Family Room for Entertaining! Opens to Dining Area w/Slider Door to the Rear Grilling Deck! Tons of Energy Efficient Features Incl Radiant Barrier Roof Sheathing, Low-E Argon Gas Windows, LED lighting & Programmable Thermostats!
Zillow last checked: 8 hours ago
Listing updated: January 18, 2026 at 10:39pm
Listed by:
Jim E Allen 919-573-4567,
Coldwell Banker HPW Raleigh Midtown
Bought with:
A Non Member
A Non Member
Source: Hive MLS,MLS#: 100482332 Originating MLS: Orange Chatham Association of REALTORS
Originating MLS: Orange Chatham Association of REALTORS
Facts & features
Interior
Bedrooms & bathrooms
- Bedrooms: 3
- Bathrooms: 2
- Full bathrooms: 2
Primary bedroom
- Level: Main
- Dimensions: 14 x 12
Bedroom 2
- Level: Main
- Dimensions: 12 x 10.5
Bedroom 3
- Level: Main
- Dimensions: 11 x 11
Dining room
- Level: Main
- Dimensions: 12.5 x 9
Family room
- Level: Main
- Dimensions: 19 x 13
Kitchen
- Level: Main
- Dimensions: 12 x 11
Other
- Description: Grilling Deck
- Level: Main
- Dimensions: 12 x 12
Heating
- Electric, Forced Air, Heat Pump
Cooling
- Central Air
Appliances
- Included: Electric Oven, Built-In Microwave, Self Cleaning Oven
- Laundry: Dryer Hookup, Washer Hookup, Laundry Room
Features
- Walk-in Closet(s), Entrance Foyer, Kitchen Island, Ceiling Fan(s), Walk-in Shower, Walk-In Closet(s)
- Basement: None
- Has fireplace: No
- Fireplace features: None
Interior area
- Total structure area: 1,299
- Total interior livable area: 1,299 sqft
Property
Parking
- Parking features: Concrete
Features
- Levels: One
- Stories: 1
- Patio & porch: Deck, Porch
- Pool features: None
- Fencing: None
Lot
- Size: 0.86 Acres
Details
- Parcel number: 0
- Zoning: R-30
- Special conditions: Standard
Construction
Type & style
- Home type: SingleFamily
- Property subtype: Single Family Residence
Materials
- Vinyl Siding
- Foundation: Slab
- Roof: Shingle
Condition
- New construction: Yes
- Year built: 2024
Utilities & green energy
- Sewer: Septic Tank
- Water: Well
Community & neighborhood
Security
- Security features: Smoke Detector(s)
Location
- Region: Spring Hope
- Subdivision: Brookhaven
HOA & financial
HOA
- Has HOA: Yes
- HOA fee: $350 annually
- Amenities included: None
- Association name: Wake HOA
Other
Other facts
- Listing agreement: Exclusive Right To Sell
- Listing terms: Cash,Conventional,FHA,USDA Loan,VA Loan
Price history
| Date | Event | Price |
|---|---|---|
| 10/31/2025 | Sold | $275,000-1.4%$212/sqft |
Source: | ||
| 10/6/2025 | Pending sale | $279,000$215/sqft |
Source: | ||
| 9/26/2025 | Price change | $279,000-3.8%$215/sqft |
Source: | ||
| 9/3/2025 | Price change | $289,900-1.7%$223/sqft |
Source: | ||
| 8/14/2025 | Price change | $295,000-1.7%$227/sqft |
Source: | ||
Public tax history
Tax history is unavailable.
Neighborhood: 27882
Nearby schools
GreatSchools rating
- 5/10Bunn ElementaryGrades: PK-5Distance: 4.4 mi
- 3/10Bunn MiddleGrades: 6-8Distance: 6.4 mi
- 3/10Bunn HighGrades: 9-12Distance: 4.7 mi
Schools provided by the listing agent
- Elementary: Bunn
- Middle: Bunn
- High: Bunn
Source: Hive MLS. This data may not be complete. We recommend contacting the local school district to confirm school assignments for this home.
Get pre-qualified for a loan
At Zillow Home Loans, we can pre-qualify you in as little as 5 minutes with no impact to your credit score.An equal housing lender. NMLS #10287.



