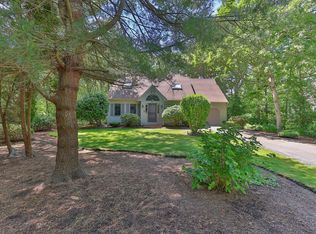Sold for $610,000
$610,000
145 Braley Jenkins Rd, Barnstable, MA 02630
3beds
1,589sqft
Single Family Residence
Built in 1987
0.8 Acres Lot
$-- Zestimate®
$384/sqft
$-- Estimated rent
Home value
Not available
Estimated sales range
Not available
Not available
Zestimate® history
Loading...
Owner options
Explore your selling options
What's special
Location! Location! This Cape-Style home is situated on a level, wooded .8 acre lot on a dead-end street in the popular Barnstable village of Centerville. Craigville Beach is just 2.6 miles & Dowses in Osterville is just over 3 miles! Enjoy trips to Martha's Vineyard & Nantucket via the ferry that's less than 5 miles. Close to Main Street Hyannis shops & restaurants. If you want a flexible floor plan, this house has it. First floor offers fireplaced living room with skylight, dining room with screened porch, kitchen with wood flooring, updated full bath with easy-care laminate flooring and a third bedroom. On the second level are two good-sized bedrooms, a full bath, and a TV/Office/Sitting room with skylight. The lovely grounds have been cared for by professional landscapers with mature plantings, trees & mulched gardens. Private backyard abuts woods & has both a patio and post & rail fence. Off-street parking for 4 cars plus the one-car garage. Quick closing!
Zillow last checked: 8 hours ago
Listing updated: August 10, 2024 at 07:09am
Listed by:
Deb Costa 508-259-2328,
On the Move Real Estate 508-259-2328
Bought with:
Anna Federico
Bel Air Properties
Source: MLS PIN,MLS#: 73254384
Facts & features
Interior
Bedrooms & bathrooms
- Bedrooms: 3
- Bathrooms: 2
- Full bathrooms: 2
Primary bedroom
- Features: Walk-In Closet(s), Flooring - Wall to Wall Carpet
- Level: Second
Bedroom 2
- Features: Flooring - Wall to Wall Carpet, Balcony / Deck, Closet - Double
- Level: Second
Bedroom 3
- Features: Flooring - Wall to Wall Carpet, Closet - Double
- Level: First
Primary bathroom
- Features: No
Bathroom 1
- Features: Bathroom - Full, Bathroom - With Tub & Shower, Flooring - Laminate
- Level: First
Bathroom 2
- Features: Bathroom - Full, Bathroom - With Tub & Shower, Flooring - Stone/Ceramic Tile
- Level: Second
Dining room
- Features: Flooring - Wall to Wall Carpet, Exterior Access, Slider
- Level: First
Kitchen
- Features: Flooring - Wood
- Level: First
Living room
- Features: Skylight, Closet, Flooring - Wall to Wall Carpet
- Level: First
Heating
- Central, Forced Air, Natural Gas
Cooling
- Central Air
Appliances
- Included: Gas Water Heater, Water Heater, Range, Dishwasher, Refrigerator, Washer, Dryer
- Laundry: In Basement, Electric Dryer Hookup, Washer Hookup
Features
- Sitting Room
- Flooring: Wood, Carpet, Laminate, Flooring - Wall to Wall Carpet
- Windows: Skylight(s), Screens
- Basement: Full,Bulkhead
- Number of fireplaces: 1
- Fireplace features: Living Room
Interior area
- Total structure area: 1,589
- Total interior livable area: 1,589 sqft
Property
Parking
- Total spaces: 5
- Parking features: Attached, Garage Door Opener, Paved Drive, Off Street
- Attached garage spaces: 1
- Uncovered spaces: 4
Accessibility
- Accessibility features: No
Features
- Patio & porch: Screened, Patio
- Exterior features: Porch - Screened, Patio, Rain Gutters, Professional Landscaping, Sprinkler System, Screens
- Waterfront features: Lake/Pond, Ocean
Lot
- Size: 0.80 Acres
- Features: Wooded
Details
- Parcel number: 2205186
- Zoning: RC
Construction
Type & style
- Home type: SingleFamily
- Architectural style: Cape
- Property subtype: Single Family Residence
Materials
- Frame
- Foundation: Concrete Perimeter
- Roof: Shingle
Condition
- Year built: 1987
Utilities & green energy
- Electric: Circuit Breakers
- Sewer: Private Sewer
- Water: Public
- Utilities for property: for Electric Range, for Electric Oven, for Electric Dryer, Washer Hookup
Community & neighborhood
Location
- Region: Barnstable
- Subdivision: Nottingham/Prince Hinckley
Other
Other facts
- Listing terms: Estate Sale
Price history
| Date | Event | Price |
|---|---|---|
| 8/9/2024 | Sold | $610,000-5.4%$384/sqft |
Source: MLS PIN #73254384 Report a problem | ||
| 6/26/2024 | Contingent | $645,000$406/sqft |
Source: MLS PIN #73254384 Report a problem | ||
| 6/19/2024 | Listed for sale | $645,000$406/sqft |
Source: MLS PIN #73254384 Report a problem | ||
Public tax history
Tax history is unavailable.
Neighborhood: Centerville
Nearby schools
GreatSchools rating
- 7/10West Villages Elementary SchoolGrades: K-3Distance: 1.3 mi
- 5/10Barnstable Intermediate SchoolGrades: 6-7Distance: 2.3 mi
- 4/10Barnstable High SchoolGrades: 8-12Distance: 2.5 mi
Get pre-qualified for a loan
At Zillow Home Loans, we can pre-qualify you in as little as 5 minutes with no impact to your credit score.An equal housing lender. NMLS #10287.
