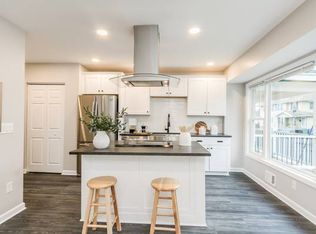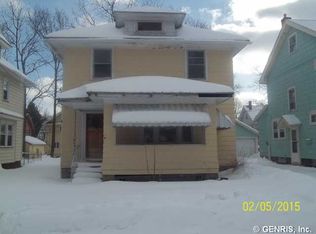Closed
$175,100
145 Bradburn St, Rochester, NY 14619
3beds
1,276sqft
Single Family Residence
Built in 1925
4,356 Square Feet Lot
$182,800 Zestimate®
$137/sqft
$1,798 Estimated rent
Maximize your home sale
Get more eyes on your listing so you can sell faster and for more.
Home value
$182,800
$166,000 - $199,000
$1,798/mo
Zestimate® history
Loading...
Owner options
Explore your selling options
What's special
Welcome to 145 Bradburn St. This charming, updated colonial makes for the perfect starter home or investment property in the 19th Ward - less than 10 minutes from RIT, U of R/Strong, Genesee Valley Park, and so much more that Rochester has to offer. Enjoy a cozy living room with an original fireplace and built in shelves which also opens to a fully enclosed porch. The fully updated kitchen is bright and abundant in butcher block counter space with brand new stainless steel appliances and even a pot filler! Brand new vinyl floors lead you to the second floor where you find original hardwood floors and stunning gum wood trim on original wooden doors and around new vinyl windows. Second floor also features a newly updated bathroom and 3 bedrooms including a primary with a walk in closet- a rare find in a 1925 build! The potential to make this home even greater continues in a full attic that can be finished for more living space, as well as in the basement- already equipped with a half bath. Delayed showings for Wednesday 1/29 at 9 am. Open houses will be held Saturday 2/1 and Sunday 2/2 from 11:30-1pm. Offers to be reviewed Monday 2/3 at 6pm.
Zillow last checked: 8 hours ago
Listing updated: April 09, 2025 at 03:01pm
Listed by:
Sarah Osman 917-780-0484,
Revolution Real Estate
Bought with:
Melissa Belpanno, 10401301000
Keller Williams Realty Greater Rochester
Source: NYSAMLSs,MLS#: R1585987 Originating MLS: Rochester
Originating MLS: Rochester
Facts & features
Interior
Bedrooms & bathrooms
- Bedrooms: 3
- Bathrooms: 2
- Full bathrooms: 1
- 1/2 bathrooms: 1
Other
- Level: Second
Other
- Level: Second
Other
- Level: Second
Other
- Level: Basement
Other
- Level: Lower
Other
- Level: Lower
Other
- Level: Lower
Other
- Level: Lower
Other
- Level: Lower
Other
- Level: Lower
Other
- Level: Second
Other
- Level: Basement
Other
- Level: Lower
Other
- Level: Second
Other
- Level: Second
Other
- Level: Lower
Heating
- Gas, Hot Water, Radiant
Appliances
- Included: Gas Oven, Gas Range, Gas Water Heater, Refrigerator
- Laundry: In Basement
Features
- Separate/Formal Dining Room, Natural Woodwork
- Flooring: Hardwood, Varies, Vinyl
- Basement: Full
- Number of fireplaces: 1
Interior area
- Total structure area: 1,276
- Total interior livable area: 1,276 sqft
Property
Parking
- Total spaces: 1
- Parking features: Detached, Garage
- Garage spaces: 1
Features
- Levels: Two
- Stories: 2
- Patio & porch: Enclosed, Porch
- Exterior features: Blacktop Driveway
Lot
- Size: 4,356 sqft
- Dimensions: 40 x 105
- Features: Rectangular, Rectangular Lot, Residential Lot
Details
- Parcel number: 26140013525000030460000000
- Special conditions: Standard
Construction
Type & style
- Home type: SingleFamily
- Architectural style: Colonial,Two Story
- Property subtype: Single Family Residence
Materials
- Stucco
- Foundation: Block
- Roof: Asphalt
Condition
- Resale
- Year built: 1925
Utilities & green energy
- Sewer: Connected
- Water: Connected, Public
- Utilities for property: Sewer Connected, Water Connected
Community & neighborhood
Location
- Region: Rochester
- Subdivision: E M Harris Prop
Other
Other facts
- Listing terms: Cash,Conventional,FHA,VA Loan
Price history
| Date | Event | Price |
|---|---|---|
| 4/1/2025 | Sold | $175,100+34.8%$137/sqft |
Source: | ||
| 2/4/2025 | Pending sale | $129,900$102/sqft |
Source: | ||
| 1/28/2025 | Listed for sale | $129,900+29.9%$102/sqft |
Source: | ||
| 6/26/2024 | Sold | $100,000$78/sqft |
Source: | ||
| 3/21/2024 | Pending sale | $100,000$78/sqft |
Source: | ||
Public tax history
| Year | Property taxes | Tax assessment |
|---|---|---|
| 2024 | -- | $119,000 +61% |
| 2023 | -- | $73,900 |
| 2022 | -- | $73,900 |
Find assessor info on the county website
Neighborhood: 19th Ward
Nearby schools
GreatSchools rating
- 2/10Dr Walter Cooper AcademyGrades: PK-6Distance: 0.4 mi
- 3/10Joseph C Wilson Foundation AcademyGrades: K-8Distance: 0.9 mi
- 6/10Rochester Early College International High SchoolGrades: 9-12Distance: 0.9 mi
Schools provided by the listing agent
- District: Rochester
Source: NYSAMLSs. This data may not be complete. We recommend contacting the local school district to confirm school assignments for this home.

