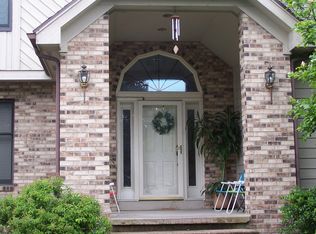Take a step inside 145 Boca Ave and you will fall in love with all of the updates and space this home has to offer. Inside you'll find brand new kitchen cabinetry, granite countertops & stainless steel appliances. Marble floors take you from the 1st floor laundry room & span to the first floor master suite. The master bathroom includes soaking tub, custom stand up shower & heated tile floor! Finished basement w/ full bath & kitchen. Walk out back to enjoy the stunning in-ground pool & hot tub. Pool liners, heater and pump are brand new in 2018. The pool house also has a half bath for those summer parties! New tear off roof in 2018, central vac, tankless h20 heater, new high eff furnace and ac unit 2018, heated garage, lawn sprinkler system and much more!
This property is off market, which means it's not currently listed for sale or rent on Zillow. This may be different from what's available on other websites or public sources.
