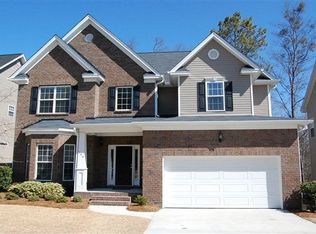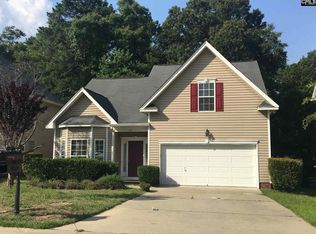Welcome home to this spacious 4 BR/3 bath home with huge kitchen, soaring ceilings in the Great Room, designated office, and a sun room! The eat in kitchen is open to great room. Kitchen has granite countertops, tile floor, large island perfect for gathering around while entertaining. Sunroom and wood deck have treehouse feeling with elevated view of wooded preserve. If you're looking for a low maintenance backyard, the mostly wooded property is perfect and offers wonderful privacy! Want more backyard? Trees have been flagged to indicate property line and can be removed with notification to HOA. Hardwood flooring throughout majority of downstairs. Fireplace shared by sunroom and great room. Bedroom on main floor with full bath is the perfect guest suite! Located in the award winning Lake Carolina community. The home is a convenient five minute walk to schools, dog park and YMCA and zoned for Blythewood HS.
This property is off market, which means it's not currently listed for sale or rent on Zillow. This may be different from what's available on other websites or public sources.

