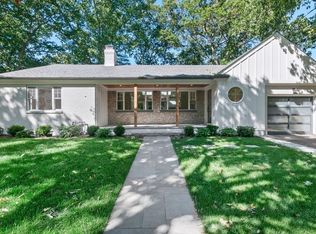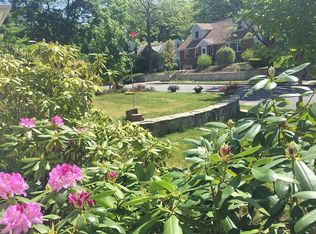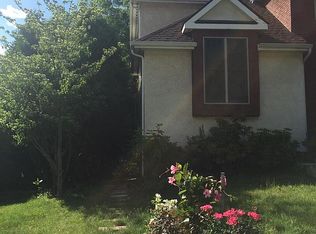Sold for $1,353,300
$1,353,300
145 Bellingham Rd, Brookline, MA 02467
3beds
1,946sqft
Single Family Residence
Built in 1950
8,133 Square Feet Lot
$1,767,300 Zestimate®
$695/sqft
$5,894 Estimated rent
Home value
$1,767,300
$1.61M - $1.96M
$5,894/mo
Zestimate® history
Loading...
Owner options
Explore your selling options
What's special
This charming center entrance Garrison-Colonial boasts seven rooms, three bedrooms, and two and a half bathrooms. It features a formal living room with a fireplace, a cozy den, and a formal dining room perfect for entertaining. The home also includes an eat-in kitchen and a walk-out deck with backyard views. The second level boasts a spacious Primary bedroom en suite: two additional bedrooms and oversized sun filled hallway. There is a partially finished lower level with an office/rec room with a fireplace, laundry room and work shop. The unfinished walk-up attic offers further potential—a one-car attached garage for added convenience. Located on a tree-lined street, this property offers a serene escape from the city. Close to all major routes, public library , and the shops at Putterham Circle. Minutes to Medical Center, Larz Anderson Park and Arnold Arboretum.
Zillow last checked: 8 hours ago
Listing updated: July 21, 2023 at 05:59am
Listed by:
Eileen Strong O Boy 617-513-4343,
Hammond Residential Real Estate 617-731-4644
Bought with:
Eileen Strong O Boy
Hammond Residential Real Estate
Source: MLS PIN,MLS#: 73119193
Facts & features
Interior
Bedrooms & bathrooms
- Bedrooms: 3
- Bathrooms: 3
- Full bathrooms: 2
- 1/2 bathrooms: 1
Primary bedroom
- Features: Bathroom - Full, Flooring - Hardwood
- Level: Second
- Area: 187
- Dimensions: 11 x 17
Bedroom 2
- Features: Flooring - Hardwood
- Level: Second
- Area: 99
- Dimensions: 11 x 9
Bedroom 3
- Features: Flooring - Hardwood
- Level: Second
- Area: 110
- Dimensions: 11 x 10
Primary bathroom
- Features: Yes
Dining room
- Features: Flooring - Hardwood
- Level: First
- Area: 120
- Dimensions: 12 x 10
Family room
- Features: Flooring - Wall to Wall Carpet
- Level: First
- Area: 168
- Dimensions: 12 x 14
Kitchen
- Features: Flooring - Hardwood
- Level: First
- Area: 154
- Dimensions: 14 x 11
Living room
- Features: Flooring - Hardwood
- Level: First
- Area: 286
- Dimensions: 13 x 22
Office
- Features: Fireplace, Flooring - Vinyl
- Level: Basement
- Area: 154
- Dimensions: 11 x 14
Heating
- Hot Water, Natural Gas, Fireplace(s)
Cooling
- Central Air
Appliances
- Included: Gas Water Heater, Tankless Water Heater, Range, Dishwasher, Disposal, Refrigerator, Washer, Dryer
- Laundry: In Basement
Features
- Home Office, Bonus Room
- Flooring: Wood, Tile, Flooring - Vinyl
- Basement: Full
- Number of fireplaces: 2
- Fireplace features: Living Room
Interior area
- Total structure area: 1,946
- Total interior livable area: 1,946 sqft
Property
Parking
- Total spaces: 2
- Parking features: Attached, Paved Drive, Off Street, Tandem, Paved
- Attached garage spaces: 1
- Uncovered spaces: 1
Features
- Patio & porch: Deck
- Exterior features: Deck
Lot
- Size: 8,133 sqft
Details
- Additional structures: Workshop
- Parcel number: B:364A L:0009 S:0000,41901
- Zoning: S10
Construction
Type & style
- Home type: SingleFamily
- Architectural style: Colonial
- Property subtype: Single Family Residence
Materials
- Frame, Stone
- Foundation: Concrete Perimeter
- Roof: Shingle
Condition
- Year built: 1950
Utilities & green energy
- Electric: 100 Amp Service
- Sewer: Public Sewer
- Water: Public
- Utilities for property: for Gas Range
Community & neighborhood
Community
- Community features: Public Transportation, Shopping, Park, Golf, Medical Facility, House of Worship, Private School, Public School
Location
- Region: Brookline
Price history
| Date | Event | Price |
|---|---|---|
| 7/10/2023 | Sold | $1,353,300+4.5%$695/sqft |
Source: MLS PIN #73119193 Report a problem | ||
| 6/1/2023 | Listed for sale | $1,295,000$665/sqft |
Source: MLS PIN #73119193 Report a problem | ||
Public tax history
| Year | Property taxes | Tax assessment |
|---|---|---|
| 2025 | $15,863 +37.7% | $1,607,200 +36.3% |
| 2024 | $11,523 +7.1% | $1,179,400 +9.3% |
| 2023 | $10,758 +2.7% | $1,079,000 +5% |
Find assessor info on the county website
Neighborhood: Chestnut Hill
Nearby schools
GreatSchools rating
- 8/10Baker SchoolGrades: K-8Distance: 0.4 mi
- 8/10Brookline High SchoolGrades: 9-12Distance: 2.3 mi
- 8/10Roland Hayes SchoolGrades: K-8Distance: 1.7 mi
Schools provided by the listing agent
- Elementary: Baker
- High: Bhs
Source: MLS PIN. This data may not be complete. We recommend contacting the local school district to confirm school assignments for this home.
Get a cash offer in 3 minutes
Find out how much your home could sell for in as little as 3 minutes with a no-obligation cash offer.
Estimated market value$1,767,300
Get a cash offer in 3 minutes
Find out how much your home could sell for in as little as 3 minutes with a no-obligation cash offer.
Estimated market value
$1,767,300


