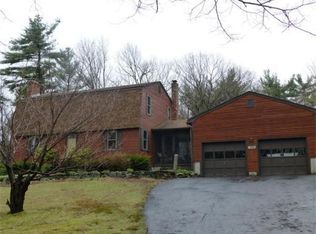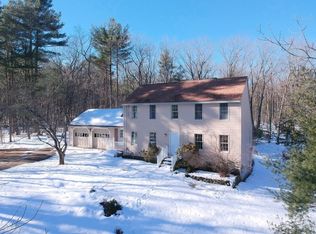CLASSIC. TRADITIONAL. TIMELESS. A charming bow-roof style, authentic reproduction, 4 BR Cape on 4 acres awaits its next stewards. Current owners have meticulously maintained and loved this warm and inviting home. Pine wood flooring throughout, a kitchen with a fireplace, (wow!) eating area, island, dry bar, gas range and quartz counter tops round out the home's hub. A relaxed living room with charming wood stove and spacious dining room provide ample space for larger gatherings. Cozy lower level family room, also w/ wood stove, is available to relax! LL exercise rm, too! Take the "Good Morning" staircase to the four bdrms and two baths upstairs. Master bedroom with its own private bath. Tile-floored bathrooms that sparkle. Delightful perennial gardens, a beautiful three-season room off the kitchen, lawn and woods beyond for privacy. Access to 140, 190, 2, and Wachusett Stn. to Boston. Thomas Prince School acclaimed STEAM Prog. See Features and Upgrades! Open House Sun 5/6/18 12-2:00
This property is off market, which means it's not currently listed for sale or rent on Zillow. This may be different from what's available on other websites or public sources.

