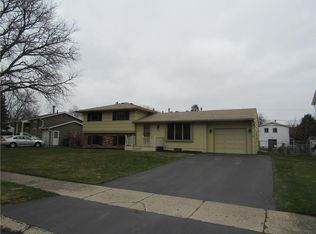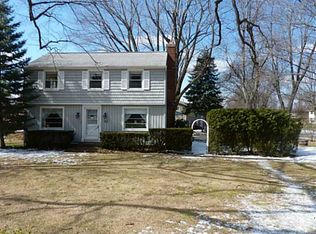OPEN HOUSE CANCELED HOUSE 11/3 SOLD ! Gleaming refinished hardwoods, beautiful gardens, fenced yard, patio with pergola, hot tub, pool... newer kitchen with stainless appliances . What a fantastic place to come home to at the end of the day. Too cold outside? No problem, kick back and relax in front of the beautiful stone fireplace in your living room or in summertime in the tranquility of your enclosed sunroom Second kitchen provides a wonderful opportunity for teen suite, guests, or in-law. Basic STAR reduction is approx: $920 for this home. This home also just had a complete tearoff (2017), and has a transferrable warranty. You didn't miss out on your dream house; it just hadn't come along until now.
This property is off market, which means it's not currently listed for sale or rent on Zillow. This may be different from what's available on other websites or public sources.

