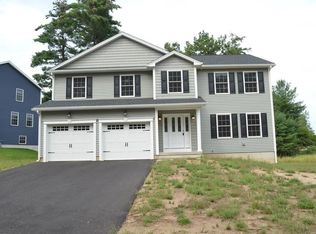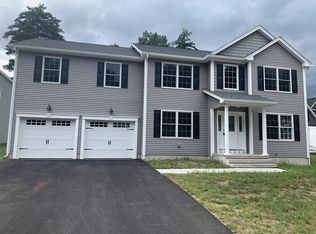Sold for $535,000
$535,000
145 Barrington Dr, Springfield, MA 01129
4beds
2,576sqft
Single Family Residence
Built in 2021
0.4 Acres Lot
$552,900 Zestimate®
$208/sqft
$3,338 Estimated rent
Home value
$552,900
$525,000 - $581,000
$3,338/mo
Zestimate® history
Loading...
Owner options
Explore your selling options
What's special
A RARE OPPORTUNITY- Newer construction at BARRINGTON ESTATES! This 2021 home is LIKE NEW! Located on a cul de sac road, this home boasts the privacy of a quiet neighborhood and yet is conveniently located to many area amenities! The backyard is serene & private, primarily surrounded by woods. Enjoy sipping your coffee or wine on the front porch or back Trex deck. Inside the open floor plan is STUNNING & SPACIOUS! The kitchen is the heart of the home featuring quartzite counters, an abundance of cabinets, large island, SS appliances, & a walk in pantry. The open living/dining rm features gleaming hardwood flrs, a custom gas fireplace, & tons of natural light. The master suite has two walk-in closets & a private bath w/beautiful tiled shower & double vanity. 3 additional bdrms providing ample closet space & another full bath w/double vanity & a walk-in laundry rm complete the 2nd living level. Custom lighting, fans, & shades. RUN, DON'T WALK! THIS HOME IS GORGEOUS & TURN-KEY!
Zillow last checked: 8 hours ago
Listing updated: December 04, 2023 at 01:00pm
Listed by:
Suzie Ice Team 413-244-2431,
Ideal Real Estate Services, Inc. 413-583-8882,
Suzie Ice 413-244-2431
Bought with:
The Neilsen Team
Keller Williams, LLC- The Neilsen Team - Livian
Source: MLS PIN,MLS#: 73150148
Facts & features
Interior
Bedrooms & bathrooms
- Bedrooms: 4
- Bathrooms: 3
- Full bathrooms: 2
- 1/2 bathrooms: 1
Primary bedroom
- Features: Bathroom - Full, Walk-In Closet(s), Flooring - Wall to Wall Carpet, Recessed Lighting
- Level: Second
Bedroom 2
- Features: Walk-In Closet(s), Flooring - Wall to Wall Carpet
- Level: Second
Bedroom 3
- Features: Walk-In Closet(s), Flooring - Wall to Wall Carpet
- Level: Second
Bedroom 4
- Features: Walk-In Closet(s), Flooring - Wall to Wall Carpet
- Level: Second
Primary bathroom
- Features: Yes
Bathroom 1
- Features: Bathroom - Half, Flooring - Stone/Ceramic Tile, Countertops - Stone/Granite/Solid
- Level: First
Bathroom 2
- Features: Bathroom - Full, Bathroom - Double Vanity/Sink, Bathroom - Tiled With Shower Stall, Flooring - Stone/Ceramic Tile, Countertops - Stone/Granite/Solid
- Level: Second
Bathroom 3
- Features: Bathroom - Full, Bathroom - With Tub & Shower, Flooring - Stone/Ceramic Tile, Countertops - Stone/Granite/Solid, Double Vanity
- Level: Second
Dining room
- Features: Flooring - Hardwood, Open Floorplan, Slider
- Level: First
Kitchen
- Features: Flooring - Hardwood, Pantry, Countertops - Stone/Granite/Solid, Kitchen Island, Open Floorplan, Recessed Lighting, Stainless Steel Appliances
- Level: First
Living room
- Features: Flooring - Hardwood, Open Floorplan, Recessed Lighting
- Level: First
Heating
- Forced Air, Natural Gas
Cooling
- Central Air
Appliances
- Included: Gas Water Heater, Range, Dishwasher, Microwave, Refrigerator
- Laundry: Flooring - Stone/Ceramic Tile, Second Floor
Features
- Flooring: Tile, Carpet, Hardwood
- Basement: Full,Interior Entry,Unfinished
- Number of fireplaces: 1
- Fireplace features: Living Room
Interior area
- Total structure area: 2,576
- Total interior livable area: 2,576 sqft
Property
Parking
- Total spaces: 8
- Parking features: Attached, Garage Door Opener, Paved Drive, Off Street
- Attached garage spaces: 2
- Uncovered spaces: 6
Features
- Patio & porch: Porch, Deck
- Exterior features: Porch, Deck, Professional Landscaping, Sprinkler System, Garden
Lot
- Size: 0.40 Acres
- Features: Cul-De-Sac, Wooded, Level
Details
- Parcel number: S:01008 P:0250,4710033
- Zoning: R1
Construction
Type & style
- Home type: SingleFamily
- Architectural style: Colonial
- Property subtype: Single Family Residence
Materials
- Frame
- Foundation: Concrete Perimeter
- Roof: Shingle
Condition
- Year built: 2021
Utilities & green energy
- Electric: Circuit Breakers
- Sewer: Public Sewer
- Water: Public
Community & neighborhood
Location
- Region: Springfield
Price history
| Date | Event | Price |
|---|---|---|
| 11/30/2023 | Sold | $535,000-0.9%$208/sqft |
Source: MLS PIN #73150148 Report a problem | ||
| 10/4/2023 | Contingent | $539,900$210/sqft |
Source: MLS PIN #73150148 Report a problem | ||
| 9/12/2023 | Price change | $539,900-1.8%$210/sqft |
Source: MLS PIN #73150148 Report a problem | ||
| 8/25/2023 | Listed for sale | $549,900+18.3%$213/sqft |
Source: MLS PIN #73150148 Report a problem | ||
| 4/9/2021 | Sold | $465,000$181/sqft |
Source: MLS PIN #72786974 Report a problem | ||
Public tax history
| Year | Property taxes | Tax assessment |
|---|---|---|
| 2025 | $7,857 +11.7% | $501,100 +14.5% |
| 2024 | $7,031 -2.3% | $437,800 +3.7% |
| 2023 | $7,197 -5.6% | $422,100 +4.2% |
Find assessor info on the county website
Neighborhood: Sixteen Acres
Nearby schools
GreatSchools rating
- 5/10Warner SchoolGrades: PK-5Distance: 0.6 mi
- 1/10Springfield Public Day High SchoolGrades: 9-12Distance: 2 mi
Get pre-qualified for a loan
At Zillow Home Loans, we can pre-qualify you in as little as 5 minutes with no impact to your credit score.An equal housing lender. NMLS #10287.
Sell with ease on Zillow
Get a Zillow Showcase℠ listing at no additional cost and you could sell for —faster.
$552,900
2% more+$11,058
With Zillow Showcase(estimated)$563,958

