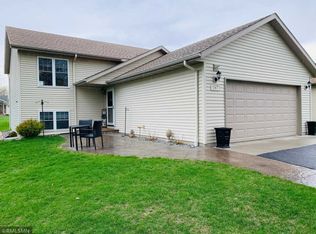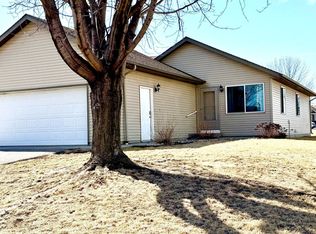Closed
$220,000
145 Barony Rd, Le Sueur, MN 56058
3beds
2,150sqft
Single Family Residence
Built in 2001
7,405.2 Square Feet Lot
$220,400 Zestimate®
$102/sqft
$2,359 Estimated rent
Home value
$220,400
Estimated sales range
Not available
$2,359/mo
Zestimate® history
Loading...
Owner options
Explore your selling options
What's special
This updated home features large bedrooms, all new flooring, fresh paint, and brand new appliances throughout, with the exception of the stove. Large windows provide an abundance of natural light, creating a bright and welcoming atmosphere.
Located in a highly desirable area, you’ll be just minutes from parks, schools, and the community center.
The basement is partially finished, offering an opportunity to add instant equity. The basement bathroom has been completely redone and is beautifully finished—just complete the living space to make it your own.
Don’t miss this move-in ready home with room to grow.
Zillow last checked: 8 hours ago
Listing updated: June 16, 2025 at 10:14am
Listed by:
Alicia Hammond 763-670-9054,
Bridge Realty, LLC
Bought with:
Sonja Moore
Ploetz Group LLC
Source: NorthstarMLS as distributed by MLS GRID,MLS#: 6722051
Facts & features
Interior
Bedrooms & bathrooms
- Bedrooms: 3
- Bathrooms: 2
- Full bathrooms: 1
- 3/4 bathrooms: 1
Bedroom 1
- Level: Main
- Area: 120 Square Feet
- Dimensions: 12x10
Bedroom 2
- Level: Main
- Area: 180 Square Feet
- Dimensions: 12x15
Bedroom 3
- Level: Main
- Area: 121 Square Feet
- Dimensions: 11x11
Great room
- Level: Main
- Area: 180 Square Feet
- Dimensions: 15x12
Kitchen
- Level: Main
- Area: 72 Square Feet
- Dimensions: 8x9
Heating
- Forced Air
Cooling
- Central Air
Appliances
- Included: Cooktop, Dishwasher, Dryer, Range, Refrigerator, Stainless Steel Appliance(s), Washer
Features
- Basement: Block,Partially Finished,Unfinished
- Has fireplace: No
Interior area
- Total structure area: 2,150
- Total interior livable area: 2,150 sqft
- Finished area above ground: 1,075
- Finished area below ground: 30
Property
Parking
- Total spaces: 2
- Parking features: Attached
- Attached garage spaces: 2
- Details: Garage Dimensions (15.3x19)
Accessibility
- Accessibility features: None
Features
- Levels: One
- Stories: 1
Lot
- Size: 7,405 sqft
- Dimensions: 7482
Details
- Foundation area: 1075
- Parcel number: 214590140
- Zoning description: Residential-Single Family
Construction
Type & style
- Home type: SingleFamily
- Property subtype: Single Family Residence
Materials
- Vinyl Siding, Block, Concrete
- Roof: Asphalt
Condition
- Age of Property: 24
- New construction: No
- Year built: 2001
Utilities & green energy
- Gas: Natural Gas
- Sewer: City Sewer/Connected
- Water: City Water/Connected
Community & neighborhood
Location
- Region: Le Sueur
- Subdivision: Cic #22 Foxborough Estates
HOA & financial
HOA
- Has HOA: Yes
- HOA fee: $27 monthly
- Services included: Other
- Association name: Foxborough Homeowners Association
- Association phone: 952-334-3442
Price history
| Date | Event | Price |
|---|---|---|
| 6/13/2025 | Sold | $220,000+2.4%$102/sqft |
Source: | ||
| 5/21/2025 | Pending sale | $214,900$100/sqft |
Source: | ||
| 5/16/2025 | Listed for sale | $214,900+123.9%$100/sqft |
Source: | ||
| 2/5/2003 | Sold | $96,000$45/sqft |
Source: Agent Provided Report a problem | ||
Public tax history
| Year | Property taxes | Tax assessment |
|---|---|---|
| 2024 | $3,160 +2.7% | $219,000 +7.9% |
| 2023 | $3,076 +28% | $203,000 +5.4% |
| 2022 | $2,404 +8.7% | $192,600 +23.5% |
Find assessor info on the county website
Neighborhood: 56058
Nearby schools
GreatSchools rating
- 8/10Park Elementary SchoolGrades: PK-5Distance: 0.7 mi
- 8/10Lesueur-Henderson Middle SchoolGrades: 6-8Distance: 0.4 mi
- 9/10Lesueur-Henderson High SchoolGrades: 9-12Distance: 0.4 mi
Get a cash offer in 3 minutes
Find out how much your home could sell for in as little as 3 minutes with a no-obligation cash offer.
Estimated market value
$220,400

