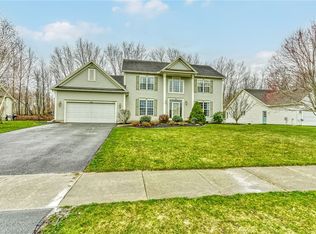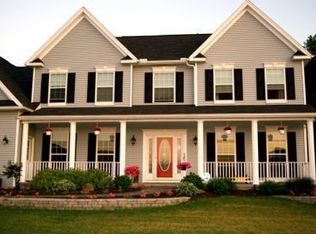Welcome to 145 Barclay Court! One Level, RANCH, Living at it's best! Built in 2002 this Distinctive 3 Bedroom, 1.5 Bath, 1,519 Square Foot Home offers Totally Open Concept Living w/Soaring Volume Ceilings in Dining & Kitchen & adjoining Great Room with Gas Fireplace...you are going to love it here! Especially the simpler things...like enjoying a cup of joe on your wonderful rear open porch as you begin your day or a nightcap to end a great day! Master Bedroom has private access door to main bathroom w/double vanity! Convenient powder room is positioned perfectly between the Chef's Kitchen area & the Great Room! Circular Floor Plan! 1st Floor Laundry off mudroom by garage! Full unfinished basement is great for storage or any other potential use including a Rec Room. High Efficiency Water Tank & High Efficiency Furnace w/Central Air Conditioning. Main Electric Panel Box equipped w/adapter for a generator. Double wide driveway. Take neighborhood strolls on well defined sidewalks. Great location near the shores of Lake Ontario & Marina's yet near everything you will need: Expressways, Malls, Shopping Centers, etc. Delayed Negotiations until Tuesday, May 24th at 4pm. Welcome Home!
This property is off market, which means it's not currently listed for sale or rent on Zillow. This may be different from what's available on other websites or public sources.

