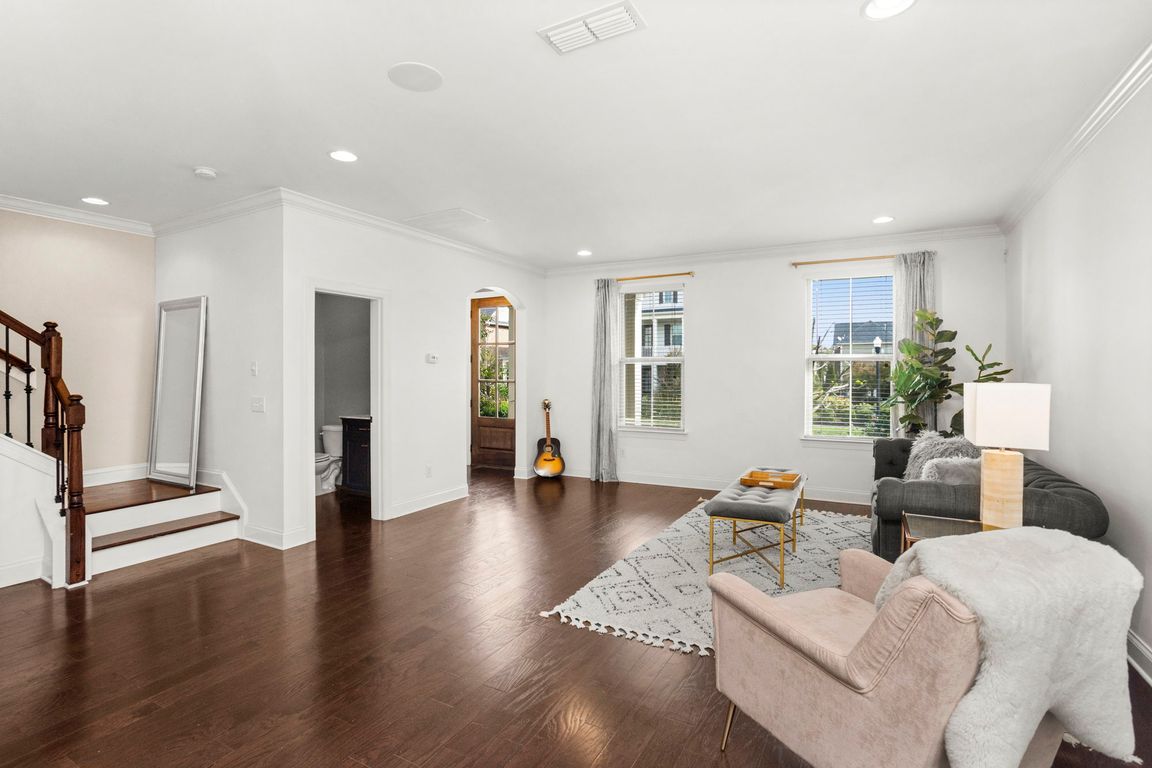
Active
$549,900
3beds
2,338sqft
145 Ashcrest Point, Hendersonville, TN 37075
3beds
2,338sqft
Single family residence, residential
Built in 2015
3,484 sqft
2 Garage spaces
$235 price/sqft
$70 monthly HOA fee
What's special
Community sidewalksSpacious walk-in closetOpen-concept designModern tileRear-entry two-car garageAmple pantry spaceQuartz countertops
Stunning home with an open-concept design perfect for entertaining! The eat-in kitchen features quartz countertops, a newer cooktop, and ample pantry space. The primary suite offers balcony access, dual vanities, modern tile, and a spacious walk-in closet. Rear-entry two-car garage via alley access. Enjoy community sidewalks connecting to shops, restaurants, the ...
- 30 days |
- 795 |
- 26 |
Source: RealTracs MLS as distributed by MLS GRID,MLS#: 3032831
Travel times
Living Room
Kitchen
Primary Bedroom
Zillow last checked: 8 hours ago
Listing updated: November 21, 2025 at 11:21pm
Listing Provided by:
Steven Russell 615-429-7323,
Reliant Realty ERA Powered 615-859-7150
Source: RealTracs MLS as distributed by MLS GRID,MLS#: 3032831
Facts & features
Interior
Bedrooms & bathrooms
- Bedrooms: 3
- Bathrooms: 3
- Full bathrooms: 2
- 1/2 bathrooms: 1
Bedroom 1
- Features: Walk-In Closet(s)
- Level: Walk-In Closet(s)
- Area: 256 Square Feet
- Dimensions: 16x16
Bedroom 2
- Features: Extra Large Closet
- Level: Extra Large Closet
- Area: 169 Square Feet
- Dimensions: 13x13
Bedroom 3
- Features: Extra Large Closet
- Level: Extra Large Closet
- Area: 169 Square Feet
- Dimensions: 13x13
Primary bathroom
- Features: Double Vanity
- Level: Double Vanity
Dining room
- Features: Combination
- Level: Combination
- Area: 160 Square Feet
- Dimensions: 16x10
Kitchen
- Area: 170 Square Feet
- Dimensions: 17x10
Living room
- Area: 272 Square Feet
- Dimensions: 17x16
Heating
- Central, Natural Gas
Cooling
- Central Air, Electric
Appliances
- Included: Electric Oven, Electric Range, Dishwasher, Disposal, Microwave, Refrigerator, Stainless Steel Appliance(s)
- Laundry: Electric Dryer Hookup, Washer Hookup
Features
- Open Floorplan, Pantry, Walk-In Closet(s), High Speed Internet, Kitchen Island
- Flooring: Carpet, Wood, Laminate
- Basement: None
Interior area
- Total structure area: 2,338
- Total interior livable area: 2,338 sqft
- Finished area above ground: 2,338
Video & virtual tour
Property
Parking
- Total spaces: 2
- Parking features: Garage Door Opener, Alley Access
- Garage spaces: 2
Features
- Levels: Two
- Stories: 2
- Patio & porch: Deck, Covered, Porch
- Exterior features: Balcony
Lot
- Size: 3,484.8 Square Feet
- Features: Level
- Topography: Level
Details
- Parcel number: 145K A 05300 000
- Special conditions: Standard
- Other equipment: Irrigation System, Air Purifier
Construction
Type & style
- Home type: SingleFamily
- Property subtype: Single Family Residence, Residential
Materials
- Brick
Condition
- New construction: No
- Year built: 2015
Utilities & green energy
- Sewer: Public Sewer
- Water: Public
- Utilities for property: Electricity Available, Natural Gas Available, Water Available, Cable Connected, Underground Utilities
Community & HOA
Community
- Security: Smoke Detector(s)
- Subdivision: Ashcrest
HOA
- Has HOA: Yes
- Amenities included: Park, Playground, Sidewalks, Underground Utilities, Trail(s)
- Services included: Maintenance Grounds
- HOA fee: $70 monthly
Location
- Region: Hendersonville
Financial & listing details
- Price per square foot: $235/sqft
- Tax assessed value: $503,600
- Annual tax amount: $2,530
- Date on market: 10/27/2025
- Electric utility on property: Yes