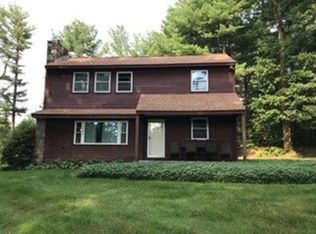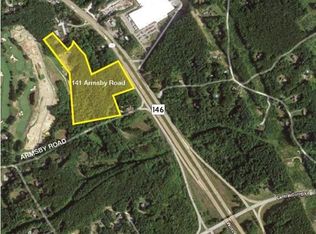Enjoy the warm ambiance of this lovingly cared for Antique home located a prime location of Sutton. Wood floors, vintage hardware & trim. This home is spacious, yet comforting. Multiple livings spaces, 2 dining rooms, living room with built-ins, family room and a lovely sun filled enclosed porch. 4 bedrooms, office & den. There two kitchens which offers two separate living quarters. Updated baths. This home is large enough to provide for a family, extended family & friends. Lots of nooks & crannies give this home a place for everyone to find their private spot. This would be the perfect home for a family owned Bed and Breakfast with superb access to highways. Allowing for five bedrooms, five baths and private Innkeepers quarters. There are several outbuildings including the original ice house & a garage with office potential. The grounds are beautifully landscaped with patio & beautiful perennial gardens. White picket fencing & lovely stonewalls adorn the property. A special property!!
This property is off market, which means it's not currently listed for sale or rent on Zillow. This may be different from what's available on other websites or public sources.

