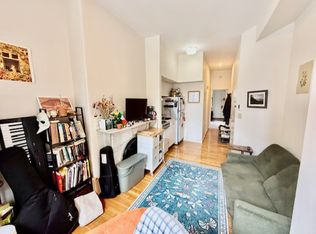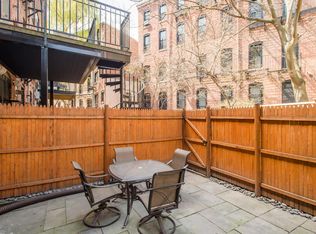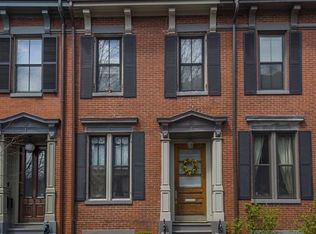Welcome home to this quintessential, yet modernized, classic single family home. This 2,212 square foot home has 4 bedrooms, 3 baths, 3 private outdoor spaces, 2 fireplaces and a storage basement with a climate controlled wine cellar. The spacious living/dining area boasts a gas fireplace and hardwood floors. The chef's kitchen is complete with quartzite counters and professional appliances. New sliding glass doors on this level open directly out to a large rear deck - perfect for entertaining. Garden level provides floor-through family room with custom built-ins, exposed brick, wood-burning fireplace and a private terrace. The second floor has 2 bedrooms, full bath and laundry. The top floor master suite offers bath with cerulean mosaic tile. The adjacent study includes a wet bar and could easily convert to a 4th bedroom. Full staircase leads to the private roof deck. Central AC, alarm, distributed Wi-Fi system and an upgraded full house Sonos system complete the package.
This property is off market, which means it's not currently listed for sale or rent on Zillow. This may be different from what's available on other websites or public sources.


