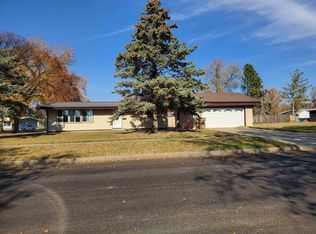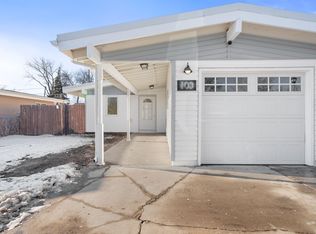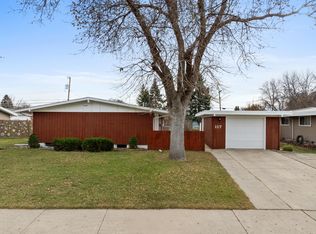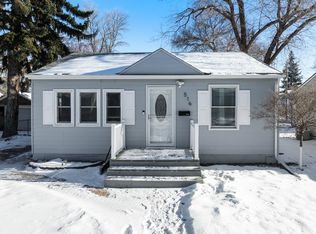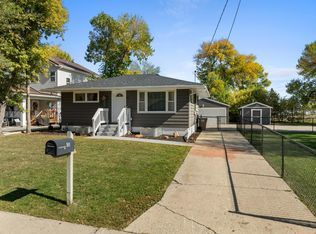Welcome to this move in ready 3-bedroom, 1.5-bath home featuring bright, inviting spaces and a layout designed for comfort and convenience. As you enter the home, you’ll immediately notice the large picture windows that fill the home with natural light. The galley-style kitchen offers high-definition countertops, solid oak cabinets, and a handy pantry for extra storage. The open-concept dining and living area provides the perfect setting for entertaining guests or relaxing with family. Upstairs, you’ll find three comfortable bedrooms. The primary bedroom includes a convenient half bath, while a second bedroom—currently being used as a main-floor laundry room—adds versatility to the space. There’s also a laundry area in the basement, offering flexibility for your needs. With full living on the main floor, this home is perfect for those who prefer easy access to bedrooms and laundry. A third bedroom and bathroom complete the main level. The full basement is partially framed and ready to finish, offering the opportunity to add extra living space and build equity. Outside, enjoy a fenced yard ideal for pets or outdoor activities, along with a two-stall detached garage for vehicles or extra storage. THe home has a steel roof which is an upgrade over the traditional asphalt roof. Located in the heart of Minot, this home offers quick access to the bypass, making commutes to Minot Air Force Base a breeze. You’ll also be close to schools, parks, and churches, making this the perfect location for convenience and community living. Don’t miss your chance to make this move-in-ready home yours—schedule a showing today!
For sale
$245,000
145 26th St SW, Minot, ND 58701
3beds
2baths
2,016sqft
Est.:
Single Family Residence
Built in 1959
6,969.6 Square Feet Lot
$231,600 Zestimate®
$122/sqft
$-- HOA
What's special
Galley-style kitchenSolid oak cabinetsHigh-definition countertopsBright inviting spacesThree comfortable bedrooms
- 30 days |
- 522 |
- 38 |
Zillow last checked: 8 hours ago
Listing updated: November 20, 2025 at 07:02am
Listed by:
ASHLEIGH COLLINS 701-240-2608,
Century 21 Morrison Realty 701-839-0021,
SHANEL EFFERTZ 701-833-9718,
Century 21 Morrison Realty
Source: Minot MLS,MLS#: 251684
Tour with a local agent
Facts & features
Interior
Bedrooms & bathrooms
- Bedrooms: 3
- Bathrooms: 2
- Main level bathrooms: 2
- Main level bedrooms: 3
Primary bedroom
- Level: Main
Bedroom 1
- Level: Main
Bedroom 2
- Level: Main
Dining room
- Level: Main
Kitchen
- Level: Main
Living room
- Level: Main
Heating
- Forced Air, Natural Gas
Cooling
- Central Air
Appliances
- Included: Microwave, Dishwasher, Refrigerator, Range/Oven
- Laundry: Main Level
Features
- Basement: Unfinished,Full
- Has fireplace: No
Interior area
- Total structure area: 2,016
- Total interior livable area: 2,016 sqft
- Finished area above ground: 1,008
Property
Parking
- Total spaces: 2
- Parking features: Detached, Garage: Opener, Lights, Driveway: Concrete
- Garage spaces: 2
- Has uncovered spaces: Yes
Features
- Levels: One
- Stories: 1
- Patio & porch: Patio
- Fencing: Fenced
Lot
- Size: 6,969.6 Square Feet
Details
- Parcel number: MI220570300160
- Zoning: R1
- Special conditions: Short Sale
Construction
Type & style
- Home type: SingleFamily
- Property subtype: Single Family Residence
Materials
- Foundation: Concrete Perimeter
- Roof: Steel
Condition
- New construction: No
- Year built: 1959
Utilities & green energy
- Sewer: City
- Water: City
- Utilities for property: Cable Connected
Community & HOA
Location
- Region: Minot
Financial & listing details
- Price per square foot: $122/sqft
- Tax assessed value: $194,000
- Annual tax amount: $3,260
- Date on market: 11/20/2025
Estimated market value
$231,600
$220,000 - $243,000
$1,919/mo
Price history
Price history
| Date | Event | Price |
|---|---|---|
| 10/22/2025 | Listed for sale | $245,000+28.3%$122/sqft |
Source: | ||
| 11/6/2020 | Sold | -- |
Source: | ||
| 10/2/2020 | Pending sale | $191,000$95/sqft |
Source: KW Inspire Realty #201835 Report a problem | ||
| 9/8/2020 | Listed for sale | $191,000$95/sqft |
Source: KW Inspire Realty #201835 Report a problem | ||
Public tax history
Public tax history
| Year | Property taxes | Tax assessment |
|---|---|---|
| 2024 | $3,057 +1.4% | $194,000 +0.5% |
| 2023 | $3,015 | $193,000 +5.5% |
| 2022 | -- | $183,000 +7% |
Find assessor info on the county website
BuyAbility℠ payment
Est. payment
$1,273/mo
Principal & interest
$950
Property taxes
$237
Home insurance
$86
Climate risks
Neighborhood: Oak Park
Nearby schools
GreatSchools rating
- 5/10Belair Elementary SchoolGrades: K-5Distance: 0.6 mi
- 5/10Erik Ramstad Middle SchoolGrades: 6-8Distance: 3.1 mi
- NASouris River Campus Alternative High SchoolGrades: 9-12Distance: 1.1 mi
Schools provided by the listing agent
- District: Minot #1
Source: Minot MLS. This data may not be complete. We recommend contacting the local school district to confirm school assignments for this home.
- Loading
- Loading
