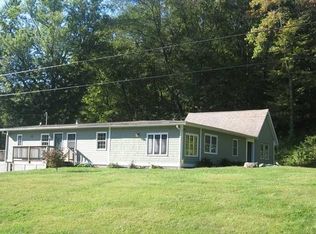This brilliantly refined 1840 house is a fine example of the Greek Revival building style. The original house has been expanded, but with great care to maintain the original integrity of the period. It is spectacularly set on 55 acres comprised of expansive meadows, a pond, orchards, and lightly wooded acreage. The main (4000+ square foot) house has spacious, perfectly proportioned rooms, wide-board flooring, large windows allowing lots of natural light, and high ceilings. The formal living room features a fireplace and French doors that access the stone terrace spanning one side of the house. The grand dining room has a door to the covered entry porch on the other side of the house. The kitchen, equipped for the serious cook, maintains an authentic feel with antique beamed ceilings, farmers sink and open shelving. It has a pantry, three sinks, center island and 6 burner Wolf Range. The kitchen opens to the sunny family room that has space for dining and sitting. Its fireplace is flanked by doors that access the screened-in porch with a fireplace. Also off the kitchen is a delightful garden room/greenhouse where one can grow fresh herbs and flowers year round. On the second level are three bedrooms and a 2-room office. The master suite has walk-in closets, a bath with soaking tub and separate shower, window seat, and a fireplace which is flanked by doors to the screened-in sleeping porch. The porch has splendid views of the grounds, including the gunite pool and gardens. One of the bedrooms has a wood stove and bath en suite. There is also a full bath and laundry room conveniently located on this level. The finished 3rd level has two large rooms used currently as a home office. Beyond the main house are several other buildings - a two bedroom guest house with kitchen, bath and screened porch; a studio with an indoor endless lap pool; two barns, one with horse stalls, the other, closer to the house, is used as a garage. As well, on a separate parcel is a 2-bedroom guesthouse that overlooks the pond. The acreage is magnificent with lovely mix of open fields and forest. In addition, the property abuts Nature Conservatory land, a refuge for many migratory birds.
This property is off market, which means it's not currently listed for sale or rent on Zillow. This may be different from what's available on other websites or public sources.
