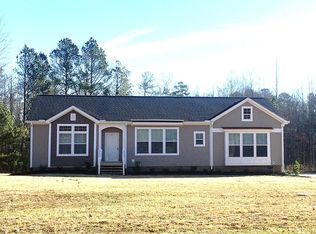Sold for $270,000
$270,000
145/147 Lesley Rd, Pelzer, SC 29669
3beds
1,814sqft
Single Family Residence
Built in 2011
1.72 Acres Lot
$324,500 Zestimate®
$149/sqft
$1,678 Estimated rent
Home value
$324,500
$305,000 - $344,000
$1,678/mo
Zestimate® history
Loading...
Owner options
Explore your selling options
What's special
Conveniently located just off I-85. Very desirable open floor plan with 3 Large Bedroom with walk-in closets (Master has two), 2 full bathrooms with lots of storage, a gorgeous kitchen with plenty of cabinet space, a built-in desk area, a large pantry, sunny breakfast area, and huge yard, two lots (1.72 acres). Homes offers 30 years of Architectural Roof, Energy Efficient vinyl windows, and appliances Including a Refrigerator, Range, Microwave, and Dishwasher. Gorgeous Espresso Colored cabinets throughout; Brushed Nickel Hardware, large Laundry Room with Cabinetry: walk-in closets in all bedrooms: huge Master with two closets: Double Vanities, tons of storage, soaking tub & separate Shower. The lot is 1.72 acres and has a very nice 22 x 36 Detached Garage with a walk-through door, 9x8 roll-up, and 10x10 roll-up. Home is Eligible for 100% USDA Financing for qualified buyers.
Zillow last checked: 8 hours ago
Listing updated: October 09, 2024 at 07:07am
Listed by:
Karen Stokes 864-607-0133,
Jackson Stanley, REALTORS
Bought with:
Tammy Crabtree, 77426
Del-Co Realty Group
Source: WUMLS,MLS#: 20259520 Originating MLS: Western Upstate Association of Realtors
Originating MLS: Western Upstate Association of Realtors
Facts & features
Interior
Bedrooms & bathrooms
- Bedrooms: 3
- Bathrooms: 2
- Full bathrooms: 2
- Main level bathrooms: 2
- Main level bedrooms: 3
Primary bedroom
- Level: Main
- Dimensions: 15x19
Bedroom 2
- Level: Main
- Dimensions: 10x14
Bedroom 3
- Level: Main
- Dimensions: 15x11
Dining room
- Level: Main
- Dimensions: 13x14
Kitchen
- Level: Main
- Dimensions: 15x14
Laundry
- Level: Main
- Dimensions: 7x10
Living room
- Level: Main
- Dimensions: 29x16
Heating
- Central, Electric, Forced Air
Cooling
- Central Air, Electric, Forced Air
Appliances
- Included: Dryer, Dishwasher, Electric Oven, Electric Range, Electric Water Heater, Microwave, Refrigerator, Smooth Cooktop, Washer
- Laundry: Electric Dryer Hookup
Features
- Ceiling Fan(s), Dual Sinks, Garden Tub/Roman Tub, High Ceilings, Laminate Countertop, Bath in Primary Bedroom, Main Level Primary, Smooth Ceilings, Separate Shower, Walk-In Closet(s), Walk-In Shower, Window Treatments
- Flooring: Carpet, Luxury Vinyl Plank, Vinyl
- Windows: Blinds, Insulated Windows, Tilt-In Windows, Vinyl
- Basement: None,Crawl Space
Interior area
- Total interior livable area: 1,814 sqft
- Finished area above ground: 0
- Finished area below ground: 0
Property
Parking
- Total spaces: 1
- Parking features: Detached, Garage, Driveway, Other
- Garage spaces: 1
Accessibility
- Accessibility features: Low Threshold Shower
Features
- Levels: One
- Stories: 1
- Body of water: None
Lot
- Size: 1.72 Acres
- Features: Level, Not In Subdivision, Outside City Limits, Trees
Details
- Additional parcels included: 008318388
- Parcel number: 2180401008
- Horses can be raised: Yes
Construction
Type & style
- Home type: SingleFamily
- Architectural style: Modular/Prefab
- Property subtype: Single Family Residence
Materials
- Vinyl Siding
- Foundation: Crawlspace
- Roof: Architectural,Shingle
Condition
- Year built: 2011
Utilities & green energy
- Sewer: Septic Tank
- Water: Public
- Utilities for property: Electricity Available, Septic Available, Water Available
Community & neighborhood
Security
- Security features: Smoke Detector(s)
Location
- Region: Pelzer
HOA & financial
HOA
- Has HOA: No
Other
Other facts
- Listing agreement: Exclusive Right To Sell
- Listing terms: USDA Loan
Price history
| Date | Event | Price |
|---|---|---|
| 3/22/2023 | Sold | $270,000+4%$149/sqft |
Source: | ||
| 2/22/2023 | Pending sale | $259,723$143/sqft |
Source: | ||
| 2/17/2023 | Listed for sale | $259,723$143/sqft |
Source: | ||
Public tax history
Tax history is unavailable.
Neighborhood: 29669
Nearby schools
GreatSchools rating
- 7/10Spearman Elementary SchoolGrades: PK-5Distance: 1.5 mi
- 5/10Wren Middle SchoolGrades: 6-8Distance: 4.3 mi
- 9/10Wren High SchoolGrades: 9-12Distance: 4.1 mi
Schools provided by the listing agent
- Elementary: Spearman Elem
- Middle: Wren Middle
- High: Wren High
Source: WUMLS. This data may not be complete. We recommend contacting the local school district to confirm school assignments for this home.
Get a cash offer in 3 minutes
Find out how much your home could sell for in as little as 3 minutes with a no-obligation cash offer.
Estimated market value$324,500
Get a cash offer in 3 minutes
Find out how much your home could sell for in as little as 3 minutes with a no-obligation cash offer.
Estimated market value
$324,500
