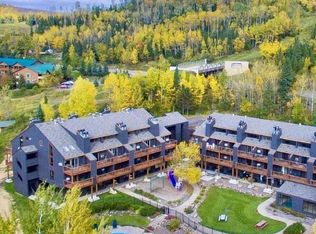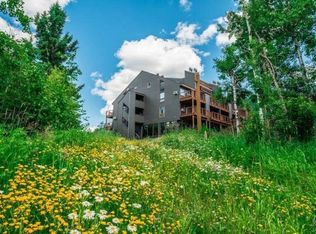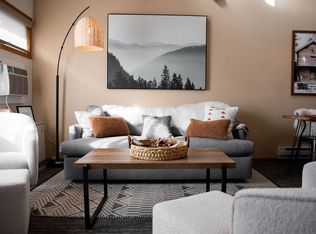Sold for $235,000 on 06/20/25
$235,000
144C Bridge Run Ln #144C, Tofte, MN 55615
1beds
724sqft
Condominium
Built in 1984
-- sqft lot
$233,200 Zestimate®
$325/sqft
$-- Estimated rent
Home value
$233,200
Estimated sales range
Not available
Not available
Zestimate® history
Loading...
Owner options
Explore your selling options
What's special
Perched on the ski slopes of Lutsen Mountains, this condo offers Lake Superior and Mountain views and great relaxation amenities. The condo itself has a great functional lay out – listed as a 1 bedroom, but there is bonus loft sleeping area, a full kitchen to cook your meals instead of eating out, a full bathroom on each level and a deck overlooking the outdoor pool and Moose Mountain, along with Lake Superior. Being an end unit on the upper floor, this condo has a unique configuration, so it gets requested by guests who have stayed there. Cozy up by the fireplace with a book or hot cocoa after a long day outdoors. The living room even has a sofa sleeper for extra sleeping space! The current owners have made several updates: new air conditioning unit, new water heater, new window above the wall with the air conditioning unit, replaced upstairs bathroom door and new lighting fixture above the dining table. Caribou Highlands has many amenities such as an indoor pool with a sauna and hot tub to soak in after a day of skiing on the slopes. Caribou Highlands offers restaurant and tap room on site – Moguls, gift shop and work out room. During the summer months enjoy an outdoor pool with loungers for laying under the sun. The Superior National Golf Course is just down the road, alongside is the paved biking trail – Gitchi Gami State Trail offering miles of biking. Lutsen is the base of mountain biking and Lutsen 99er annual bike race. This is an exciting opportunity to own a North Shore retreat free of hassle!
Zillow last checked: 8 hours ago
Listing updated: September 08, 2025 at 04:27pm
Listed by:
Silviya Duclos 218-370-9255,
TimberWolff Realty LLC
Bought with:
Nonmember NONMEMBER
Nonmember Office
Source: Lake Superior Area Realtors,MLS#: 6117492
Facts & features
Interior
Bedrooms & bathrooms
- Bedrooms: 1
- Bathrooms: 2
- Full bathrooms: 2
Bedroom
- Description: Quiet bedroom oasis upstairs with queen bed.
- Level: Upper
- Area: 95.04 Square Feet
- Dimensions: 8.8 x 10.8
Bathroom
- Description: Full main level bath.
- Level: Main
- Area: 35 Square Feet
- Dimensions: 5 x 7
Bathroom
- Description: Full bathroom with the sink located in the hallway for convenience.
- Level: Upper
- Area: 32 Square Feet
- Dimensions: 4 x 8
Dining room
- Description: Combined with the Living Room and Kitchen Areas. Plenty of room to eat in!
- Level: Main
- Area: 56 Square Feet
- Dimensions: 7 x 8
Kitchen
- Description: Full Kitchen for quick meals before heading outdoors!
- Level: Main
- Area: 40.92 Square Feet
- Dimensions: 6.6 x 6.2
Living room
- Description: Enjoy the Wood Burning Fireplace on the cool days. Futon Sofa Sleeper!
- Area: 153.68 Square Feet
- Dimensions: 11.3 x 13.6
Loft
- Description: Extra fun and sleeping space with two twin beds.
- Level: Upper
- Area: 72 Square Feet
- Dimensions: 8 x 9
Heating
- Baseboard, Fireplace(s)
Cooling
- Wall Unit(s)
Appliances
- Included: Water Heater-Electric, Dishwasher, Microwave, Range, Refrigerator
Features
- Ceiling Fan(s), Vaulted Ceiling(s)
- Flooring: Tiled Floors
- Windows: Wood Frames
- Has basement: Yes
- Number of fireplaces: 1
- Fireplace features: Wood Burning
Interior area
- Total interior livable area: 724 sqft
- Finished area above ground: 724
- Finished area below ground: 0
Property
Parking
- Parking features: Asphalt, None
Features
- Exterior features: Balcony
- Pool features: In Ground, Heated, Indoor, Outdoor Pool
- Has view: Yes
- View description: Lake Superior, Panoramic
- Has water view: Yes
- Water view: Lake Superior
Lot
- Size: 3,920 sqft
- Features: Landscaped
Details
- Foundation area: 784
- Parcel number: 271800055
Construction
Type & style
- Home type: Condo
- Property subtype: Condominium
Materials
- Wood, Frame/Wood
- Foundation: Concrete Perimeter
- Roof: Asphalt Shingle
Condition
- Previously Owned
- Year built: 1984
Utilities & green energy
- Electric: Arrowhead Electric
- Sewer: Shared Septic
- Water: Shared
- Utilities for property: Fiber Optic
Community & neighborhood
Location
- Region: Tofte
HOA & financial
HOA
- Has HOA: Yes
- HOA fee: $1,101 monthly
- Amenities included: Spa/Hot Tub, Sauna, Fitness Center
- Services included: Shared Amenities, Snow Removal, Trash, Cable/Satellite, Maintenance Grounds
Price history
| Date | Event | Price |
|---|---|---|
| 6/20/2025 | Sold | $235,000-14.5%$325/sqft |
Source: | ||
| 6/4/2025 | Pending sale | $275,000$380/sqft |
Source: | ||
| 4/23/2025 | Price change | $275,000-3.5%$380/sqft |
Source: | ||
| 3/3/2025 | Price change | $284,900-1.7%$394/sqft |
Source: | ||
| 1/14/2025 | Listed for sale | $289,900$400/sqft |
Source: | ||
Public tax history
Tax history is unavailable.
Neighborhood: 55615
Nearby schools
GreatSchools rating
- 4/10Sawtooth Mountain Elementary SchoolGrades: PK-5Distance: 18.8 mi
- 4/10Cook County Middle SchoolGrades: 6-8Distance: 18.8 mi
- 7/10Cook County Senior High SchoolGrades: 9-12Distance: 18.8 mi

Get pre-qualified for a loan
At Zillow Home Loans, we can pre-qualify you in as little as 5 minutes with no impact to your credit score.An equal housing lender. NMLS #10287.


