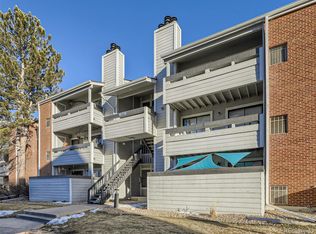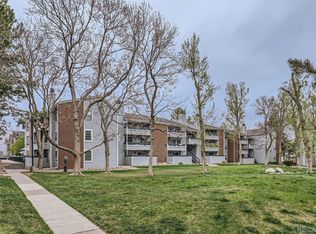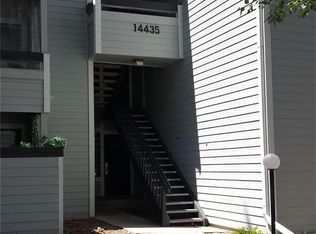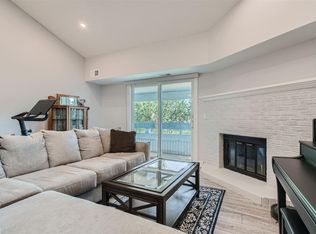Sold for $210,000 on 09/30/25
$210,000
14499 E 1st Drive #A05, Aurora, CO 80011
2beds
1,032sqft
Condominium
Built in 1982
-- sqft lot
$208,500 Zestimate®
$203/sqft
$1,767 Estimated rent
Home value
$208,500
$196,000 - $223,000
$1,767/mo
Zestimate® history
Loading...
Owner options
Explore your selling options
What's special
Admire the perfect blend of comfort and convenience at 14499 E 1st Dr Unit A-5 in Aurora, CO. This stunning 2-bedroom, 2-bathroom condo offers a generous 1,032 square feet of inviting living space, making it an ideal retreat for relaxation and entertaining. Step inside to discover an open and airy layout that seamlessly connects the living, dining, and kitchen areas, perfect for modern living. Brand new paint and flooring. Each bedroom is thoughtfully designed to provide ample space and privacy, complete with full bathrooms for ultimate comfort and functionality. The condo's location in vibrant Aurora ensures you're never far from local dining, shopping, and recreational activities, offering an enviable lifestyle filled with endless possibilities. Imagine starting your day with a peaceful morning coffee on your private balcony, with the beautiful Colorado sky as your backdrop. With its excellent location and spacious interiors, this condo promises a harmonious balance between work and play. Whether you're seeking a peaceful retreat or a lively hub for social gatherings, this residence offers the best of both worlds. Embrace the opportunity to make this exceptional condo your new home, where every day feels like a getaway. Secure your slice of Aurora's charm and sophistication at this remarkable address.
Zillow last checked: 8 hours ago
Listing updated: October 01, 2025 at 12:17pm
Listed by:
Christina Lucero 808-633-7746 christinal@rentgrace.com,
Grace Management & Invest.
Bought with:
Annette Maxwell, 100074958
Brokers Guild Homes
Source: REcolorado,MLS#: 5675451
Facts & features
Interior
Bedrooms & bathrooms
- Bedrooms: 2
- Bathrooms: 2
- Full bathrooms: 2
- Main level bathrooms: 2
- Main level bedrooms: 2
Bedroom
- Level: Main
Bedroom
- Level: Main
Bathroom
- Level: Main
Bathroom
- Level: Main
Dining room
- Level: Main
Kitchen
- Level: Main
Laundry
- Level: Main
Living room
- Level: Main
Heating
- Forced Air
Cooling
- Central Air
Appliances
- Included: Dishwasher, Dryer, Freezer, Range, Refrigerator, Washer
- Laundry: In Unit
Features
- Has basement: No
- Number of fireplaces: 1
- Fireplace features: Living Room
- Common walls with other units/homes: End Unit,2+ Common Walls
Interior area
- Total structure area: 1,032
- Total interior livable area: 1,032 sqft
- Finished area above ground: 1,032
Property
Parking
- Total spaces: 1
- Details: Off Street Spaces: 1
Features
- Levels: One
- Stories: 1
- Patio & porch: Patio
Details
- Parcel number: 032515732
- Special conditions: Standard
Construction
Type & style
- Home type: Condo
- Property subtype: Condominium
- Attached to another structure: Yes
Materials
- Frame
- Roof: Composition
Condition
- Year built: 1982
Utilities & green energy
- Sewer: Public Sewer
- Water: Public
Community & neighborhood
Location
- Region: Aurora
- Subdivision: Cherry Grove East
HOA & financial
HOA
- Has HOA: Yes
- HOA fee: $276 monthly
- Amenities included: Pool
- Services included: Maintenance Grounds, Maintenance Structure, Sewer, Snow Removal, Trash, Water
- Association name: RealManage Family of Brands
- Association phone: 866-473-8573
Other
Other facts
- Listing terms: Cash,Conventional
- Ownership: Individual
Price history
| Date | Event | Price |
|---|---|---|
| 9/30/2025 | Sold | $210,000+2.4%$203/sqft |
Source: | ||
| 8/25/2025 | Pending sale | $205,000$199/sqft |
Source: | ||
| 8/8/2025 | Listed for sale | $205,000$199/sqft |
Source: | ||
| 7/16/2025 | Pending sale | $205,000$199/sqft |
Source: | ||
| 7/1/2025 | Price change | $205,000-8.9%$199/sqft |
Source: | ||
Public tax history
| Year | Property taxes | Tax assessment |
|---|---|---|
| 2025 | $1,396 +3.1% | $15,400 +5.7% |
| 2024 | $1,354 -3.3% | $14,566 -21% |
| 2023 | $1,401 -3.1% | $18,428 +32.1% |
Find assessor info on the county website
Neighborhood: City Center North
Nearby schools
GreatSchools rating
- NALyn Knoll Elementary SchoolGrades: PK-5Distance: 1.1 mi
- 3/10East Middle SchoolGrades: 6-8Distance: 1.1 mi
- 2/10Hinkley High SchoolGrades: 9-12Distance: 1.3 mi
Schools provided by the listing agent
- Elementary: Sixth Avenue
- Middle: East
- High: Hinkley
- District: Adams-Arapahoe 28J
Source: REcolorado. This data may not be complete. We recommend contacting the local school district to confirm school assignments for this home.
Get a cash offer in 3 minutes
Find out how much your home could sell for in as little as 3 minutes with a no-obligation cash offer.
Estimated market value
$208,500
Get a cash offer in 3 minutes
Find out how much your home could sell for in as little as 3 minutes with a no-obligation cash offer.
Estimated market value
$208,500



