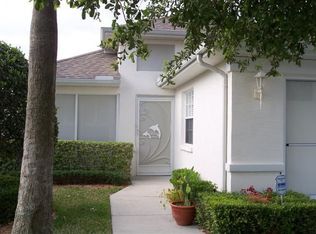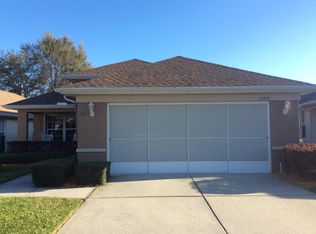Sold for $345,000 on 01/15/25
$345,000
14498 Tamarind Loop, Spring Hill, FL 34609
3beds
1,802sqft
Single Family Residence
Built in 1997
5,227.2 Square Feet Lot
$329,800 Zestimate®
$191/sqft
$2,071 Estimated rent
Home value
$329,800
$290,000 - $376,000
$2,071/mo
Zestimate® history
Loading...
Owner options
Explore your selling options
What's special
GOLF COURSE FRONTAGE! Sitting between the 3rd green and 4th T-box is this beautifully remodeled 3 bedroom villa with extended covered lanai overlooking the pond. This beauty has engineered hardwood floors throughout with tile in the kitchen and baths. Roof 2017, A/C 2022, water heater 2021, updated kitchen with wood cabinets, granite counters and stainless appliances, updated master bath and a fabulous tiled oversized screened lanai with extended roof. New solar tubes have been added to make this home light and bright. This maintained villa includes lawn mowing, shrub trimming, pest and weed control, exterior painting, cable and internet. There is an active community center along with a Jr Olympic sized swimming pool, gym and many groups to join. The Club at Silverthorn restaurant and 18 hole golf course and pro shop round out the amenities.
Zillow last checked: 8 hours ago
Listing updated: January 17, 2025 at 11:12am
Listed by:
Carole Biagini 352-308-9591,
Tropic Shores Realty LLC
Bought with:
Carole Biagini, 3021728
Tropic Shores Realty LLC
Source: HCMLS,MLS#: 2241537
Facts & features
Interior
Bedrooms & bathrooms
- Bedrooms: 3
- Bathrooms: 2
- Full bathrooms: 2
Primary bedroom
- Description: Wood floors
- Level: Main
- Area: 208
- Dimensions: 16x13
Bedroom 2
- Description: Wood floors
- Level: Main
- Area: 132
- Dimensions: 11x12
Bedroom 3
- Description: Wood floors
- Level: Main
- Area: 144
- Dimensions: 12x12
Great room
- Description: Wood floors
- Level: Main
- Area: 574
- Dimensions: 28x20.5
Kitchen
- Description: Tile floors
- Level: Main
- Area: 225.5
- Dimensions: 20.5x11
Other
- Description: Tile floors,Lanai
- Level: Main
- Area: 420
- Dimensions: 20x21
Heating
- Central, Electric
Cooling
- Central Air, Electric
Appliances
- Included: Dishwasher, Disposal, Dryer, Electric Oven, Refrigerator, Washer
- Laundry: Sink
Features
- Built-in Features, Ceiling Fan(s), Double Vanity, Pantry, Primary Bathroom - Shower No Tub, Solar Tube(s), Walk-In Closet(s)
- Flooring: Tile, Wood
- Has fireplace: Yes
- Fireplace features: Other
Interior area
- Total structure area: 1,802
- Total interior livable area: 1,802 sqft
Property
Parking
- Total spaces: 2
- Parking features: Attached, Garage Door Opener
- Attached garage spaces: 2
Features
- Levels: One
- Stories: 1
- Patio & porch: Front Porch, Patio
Lot
- Size: 5,227 sqft
- Features: Zero Lot Line
Details
- Parcel number: R1122318349300000440
- Zoning: PDP
- Zoning description: Planned Development Project
- Special conditions: Owner Licensed RE
Construction
Type & style
- Home type: SingleFamily
- Architectural style: Contemporary,Villa
- Property subtype: Single Family Residence
Materials
- Block, Concrete, Stucco
- Roof: Shingle
Condition
- New construction: No
- Year built: 1997
Utilities & green energy
- Electric: Underground
- Sewer: Public Sewer
- Water: Public
- Utilities for property: Cable Available
Green energy
- Energy efficient items: Roof, Thermostat
Community & neighborhood
Security
- Security features: Smoke Detector(s)
Location
- Region: Spring Hill
- Subdivision: Silverthorn Ph 3
HOA & financial
HOA
- Has HOA: Yes
- HOA fee: $499 quarterly
- Amenities included: Clubhouse, Fitness Center, Gated, Golf Course, Pool, Security, Tennis Court(s), Other
- Services included: Cable TV, Maintenance Grounds, Pest Control, Other
- Second HOA fee: $126 monthly
Other
Other facts
- Listing terms: Cash,Conventional,FHA,VA Loan
- Road surface type: Paved
Price history
| Date | Event | Price |
|---|---|---|
| 1/15/2025 | Sold | $345,000-2.8%$191/sqft |
Source: | ||
| 11/15/2024 | Pending sale | $354,900$197/sqft |
Source: | ||
| 11/11/2024 | Listed for sale | $354,900$197/sqft |
Source: | ||
| 11/8/2024 | Pending sale | $354,900$197/sqft |
Source: | ||
| 11/2/2024 | Listed for sale | $354,900+149.1%$197/sqft |
Source: | ||
Public tax history
| Year | Property taxes | Tax assessment |
|---|---|---|
| 2024 | $1,798 +5.4% | $151,435 +3% |
| 2023 | $1,706 +6.6% | $147,024 +3% |
| 2022 | $1,600 -22% | $142,742 +3% |
Find assessor info on the county website
Neighborhood: Silverthorn
Nearby schools
GreatSchools rating
- 6/10Pine Grove Elementary SchoolGrades: PK-5Distance: 4.8 mi
- 6/10West Hernando Middle SchoolGrades: 6-8Distance: 4.8 mi
- 2/10Hernando High SchoolGrades: PK,6-12Distance: 7.8 mi
Schools provided by the listing agent
- Elementary: Pine Grove
- Middle: West Hernando
- High: Hernando
Source: HCMLS. This data may not be complete. We recommend contacting the local school district to confirm school assignments for this home.
Get a cash offer in 3 minutes
Find out how much your home could sell for in as little as 3 minutes with a no-obligation cash offer.
Estimated market value
$329,800
Get a cash offer in 3 minutes
Find out how much your home could sell for in as little as 3 minutes with a no-obligation cash offer.
Estimated market value
$329,800

