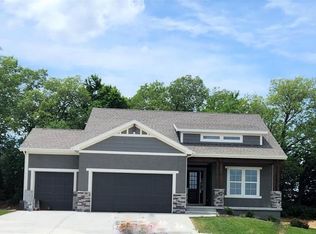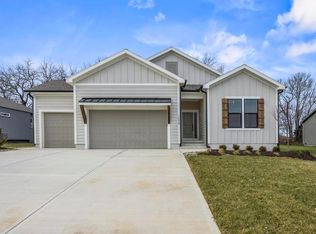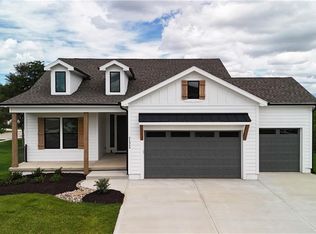Sold
Price Unknown
14498 S Shady Bend Rd, Olathe, KS 66061
6beds
4,099sqft
Single Family Residence
Built in 2023
0.29 Acres Lot
$761,900 Zestimate®
$--/sqft
$4,825 Estimated rent
Home value
$761,900
$709,000 - $823,000
$4,825/mo
Zestimate® history
Loading...
Owner options
Explore your selling options
What's special
Just 7 months new, this beauty sits on a fantastic lot with a tree line separating the private backyard from Prairie Highlands golf course. You’ll never tire of this tranquil setting as you relax on your covered patio! With over 4,000 SF of finished living space and upgrades galore, reproducing this home on a similar lot just isn’t an option at this price point. With 6 bedrooms and 5 baths, there’s plenty of space for all! Light and airy, the flow of the main living space is sheer perfection. While bright and open, the stunning stone fireplace in the great room will make any gathering with friends and family warm and inviting. Even the smaller, subtle touches offer so much substance. There's a wonderful coffee bar/prep space off the kitchen with beautiful cabinetry and shelving. Plus, a perfectly functional mudroom off the garage with locker-style custom cabinetry and drawers. And if desired, the private bedroom on the main level is also perfect for a home office or den. All the little details of this home will truly capture your heart! Even the placement of the staircase at the back of the home not only opens up space to create an amazing front entry, but also provides more efficient use of space in the upper level bedrooms and baths. The spa-like primary suite is a true retreat, and all 3 guest bedrooms and both guest baths are incredibly spacious. In the finished lower level, you’ll find more great living space with a large family room, fantastic wet bar, 6th bedroom and 5th full bath. And just when you think it can’t get any better, the remaining builder and 2-10 warranties transfer with the home! All this just minutes away from Lake Olathe's Recreation Park for that idyllic lifestyle you’ve been dreaming of. With a beach, marina, walking/bike trails & lake access for kayaking, paddle boarding, swimming and fishing, the possibilities are endless. This one will quickly become your happy place!
Zillow last checked: 8 hours ago
Listing updated: September 12, 2024 at 10:29am
Listing Provided by:
Barb Murphy 913-579-2896,
ReeceNichols- Leawood Town Center,
Rob Ellerman Team 816-304-4434,
ReeceNichols - Lees Summit
Bought with:
Jocelyn Rivard, 2014020396
Keller Williams KC North
Source: Heartland MLS as distributed by MLS GRID,MLS#: 2495297
Facts & features
Interior
Bedrooms & bathrooms
- Bedrooms: 6
- Bathrooms: 5
- Full bathrooms: 5
Primary bedroom
- Level: Upper
Bedroom 2
- Level: Upper
Bedroom 3
- Level: Upper
Bedroom 4
- Level: Upper
Bedroom 5
- Level: Main
Bedroom 6
- Level: Lower
Primary bathroom
- Level: Upper
Bathroom 2
- Level: Main
Bathroom 3
- Level: Upper
Bathroom 4
- Level: Upper
Bathroom 5
- Level: Lower
Great room
- Level: Main
Kitchen
- Level: Main
Laundry
- Level: Upper
Recreation room
- Level: Lower
Heating
- Forced Air
Cooling
- Electric
Appliances
- Included: Cooktop, Dishwasher, Disposal, Exhaust Fan, Humidifier, Refrigerator, Built-In Oven, Stainless Steel Appliance(s)
- Laundry: Laundry Room, Upper Level
Features
- Ceiling Fan(s), Custom Cabinets, Kitchen Island, Pantry, Walk-In Closet(s), Wet Bar
- Flooring: Carpet, Tile, Wood
- Windows: Thermal Windows
- Basement: Basement BR,Finished,Full,Sump Pump
- Number of fireplaces: 1
- Fireplace features: Gas, Great Room, Heat Circulator
Interior area
- Total structure area: 4,099
- Total interior livable area: 4,099 sqft
- Finished area above ground: 3,116
- Finished area below ground: 983
Property
Parking
- Total spaces: 3
- Parking features: Attached, Garage Door Opener, Garage Faces Front
- Attached garage spaces: 3
Features
- Patio & porch: Covered
- Fencing: Metal,Partial
Lot
- Size: 0.29 Acres
- Features: On Golf Course, City Lot
Details
- Parcel number: DP362800000099
- Other equipment: Back Flow Device
Construction
Type & style
- Home type: SingleFamily
- Architectural style: Traditional
- Property subtype: Single Family Residence
Materials
- Frame, Wood Siding
- Roof: Composition
Condition
- Year built: 2023
Details
- Builder model: Glenwood
- Builder name: Inspired Homes
Utilities & green energy
- Sewer: Public Sewer
- Water: Public
Green energy
- Energy efficient items: Appliances, HVAC, Insulation, Doors, Water Heater, Windows
Community & neighborhood
Security
- Security features: Smoke Detector(s)
Location
- Region: Olathe
- Subdivision: Huntford
HOA & financial
HOA
- Has HOA: Yes
- HOA fee: $350 annually
Other
Other facts
- Listing terms: Cash,Conventional,FHA,VA Loan
- Ownership: Private
- Road surface type: Paved
Price history
| Date | Event | Price |
|---|---|---|
| 9/12/2024 | Sold | -- |
Source: | ||
| 8/17/2024 | Pending sale | $745,000$182/sqft |
Source: | ||
| 7/11/2024 | Listed for sale | $745,000+2.8%$182/sqft |
Source: | ||
| 11/20/2023 | Sold | -- |
Source: | ||
| 10/31/2023 | Pending sale | $725,000$177/sqft |
Source: | ||
Public tax history
| Year | Property taxes | Tax assessment |
|---|---|---|
| 2024 | $9,536 +504.3% | $83,375 +464.8% |
| 2023 | $1,578 +108.5% | $14,762 +134.7% |
| 2022 | $757 | $6,290 |
Find assessor info on the county website
Neighborhood: Prairie Highlands
Nearby schools
GreatSchools rating
- 7/10Clearwater Creek Elementary SchoolGrades: PK-5Distance: 1.5 mi
- 4/10Oregon Trail Middle SchoolGrades: 6-8Distance: 1.5 mi
- 9/10Olathe West High SchoolGrades: 9-12Distance: 1.8 mi
Schools provided by the listing agent
- Elementary: Clearwater Creek
- Middle: Oregon Trail
- High: Olathe West
Source: Heartland MLS as distributed by MLS GRID. This data may not be complete. We recommend contacting the local school district to confirm school assignments for this home.
Get a cash offer in 3 minutes
Find out how much your home could sell for in as little as 3 minutes with a no-obligation cash offer.
Estimated market value$761,900
Get a cash offer in 3 minutes
Find out how much your home could sell for in as little as 3 minutes with a no-obligation cash offer.
Estimated market value
$761,900


