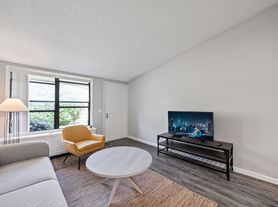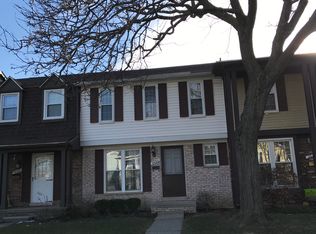Built in 2003
Charming 2-Bedroom Condo with Balcony, Garage & Spacious Layout Utica Schools!
Discover comfortable and convenient living in this lovely 2-bedroom, 2-full bathroom condo, perfectly situated in Sterling Heights with highly sought-after Utica Community Schools.
Step inside to an inviting open-concept floor plan that seamlessly connects living, dining, and kitchen areas, ideal for entertaining or daily life. The well-appointed kitchen offers ample cabinet space.
Relax and unwind in the private master suite, complete with its own full bathroom, a generous walk-in closet, and a private balcony, providing a serene retreat for your morning coffee or evening unwind. A second spacious bedroom and an additional full bathroom offer flexibility for guests, a home office, or a growing family.
This condo boasts even more living space on the lower level, perfect for a family room, media center, or extra lounge area. Enjoy the added convenience and security of an attached 1-car garage, offering direct access and extra storage.
With its desirable features, prime Sterling Heights location, and excellent school district, this condo is ready to be called home!
Apartment for rent
$1,700/mo
14495 Vauxhall Dr, Sterling Heights, MI 48313
2beds
1,446sqft
Price may not include required fees and charges.
Apartment
Available now
No pets
-- A/C
In unit laundry
Attached garage parking
-- Heating
What's special
Extra storagePrivate master suiteInviting open-concept floor planGenerous walk-in closetSecond spacious bedroomWell-appointed kitchenPrivate balcony
- 48 days |
- -- |
- -- |
Travel times
Looking to buy when your lease ends?
Consider a first-time homebuyer savings account designed to grow your down payment with up to a 6% match & a competitive APY.
Facts & features
Interior
Bedrooms & bathrooms
- Bedrooms: 2
- Bathrooms: 2
- Full bathrooms: 2
Appliances
- Included: Dishwasher, Dryer, Freezer, Microwave, Oven, Refrigerator, Washer
- Laundry: In Unit
Features
- Walk In Closet
Interior area
- Total interior livable area: 1,446 sqft
Property
Parking
- Parking features: Attached
- Has attached garage: Yes
- Details: Contact manager
Features
- Exterior features: Walk In Closet
Details
- Parcel number: 101001474096
Construction
Type & style
- Home type: Apartment
- Property subtype: Apartment
Building
Management
- Pets allowed: No
Community & HOA
Location
- Region: Sterling Heights
Financial & listing details
- Lease term: 1 Year
Price history
| Date | Event | Price |
|---|---|---|
| 11/3/2025 | Price change | $1,700-2.9%$1/sqft |
Source: Zillow Rentals | ||
| 10/20/2025 | Price change | $1,750-2.8%$1/sqft |
Source: Zillow Rentals | ||
| 10/7/2025 | Price change | $1,800-2.7%$1/sqft |
Source: Zillow Rentals | ||
| 9/29/2025 | Price change | $1,850-2.6%$1/sqft |
Source: Zillow Rentals | ||
| 9/22/2025 | Listed for rent | $1,900-5%$1/sqft |
Source: Zillow Rentals | ||
Neighborhood: 48313
There are 3 available units in this apartment building

