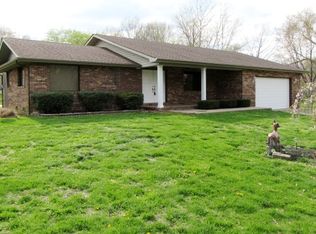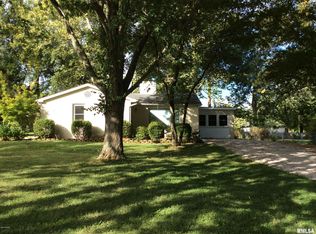Closed
$175,000
14495 N Old Centralia Rd, Mount Vernon, IL 62864
3beds
1,794sqft
Single Family Residence
Built in 1958
0.46 Acres Lot
$183,700 Zestimate®
$98/sqft
$1,386 Estimated rent
Home value
$183,700
Estimated sales range
Not available
$1,386/mo
Zestimate® history
Loading...
Owner options
Explore your selling options
What's special
A much sought after 3 Bedroom, 2 Bath home with brick exterior and excellent curb appeal. Upon entering you will find a large Living Room that leads to an attractive and functional Kitchen. The adjacent Family room has many windows which affords views of the backyard and lots of light. The Master Bedroom has an en-suite Bath and is very spacious. There is even a covered porch to relax on and sip your favorite beverage. This home is ideally located on Old Centralia Lane. The roof is approx 4 years old.
Zillow last checked: 8 hours ago
Listing updated: January 08, 2026 at 09:15am
Listing courtesy of:
MYRON FOLEY 618-237-7219,
M. G. FOLEY INC
Bought with:
Cindy Quinn
QUINN REALTY AND PROPERTY MANAGEMENT GROUP
Source: MRED as distributed by MLS GRID,MLS#: EB456018
Facts & features
Interior
Bedrooms & bathrooms
- Bedrooms: 3
- Bathrooms: 2
- Full bathrooms: 2
Primary bedroom
- Features: Flooring (Carpet)
- Level: Main
- Area: 324 Square Feet
- Dimensions: 18x18
Bedroom 2
- Features: Flooring (Carpet)
- Level: Main
- Area: 253 Square Feet
- Dimensions: 11x23
Bedroom 3
- Features: Flooring (Carpet)
- Level: Main
- Area: 90 Square Feet
- Dimensions: 9x10
Family room
- Features: Flooring (Carpet)
- Level: Main
- Area: 288 Square Feet
- Dimensions: 12x24
Kitchen
- Features: Flooring (Tile)
- Level: Main
- Area: 165 Square Feet
- Dimensions: 11x15
Living room
- Features: Flooring (Carpet)
- Level: Main
- Area: 253 Square Feet
- Dimensions: 11x23
Heating
- Geothermal
Appliances
- Included: Dishwasher, Disposal, Dryer, Microwave, Range, Refrigerator, Washer
Features
- Windows: Window Treatments
- Basement: Crawl Space
Interior area
- Total interior livable area: 1,794 sqft
Property
Parking
- Total spaces: 2
- Parking features: Garage Door Opener, Attached, Garage
- Attached garage spaces: 2
- Has uncovered spaces: Yes
Features
- Patio & porch: Patio, Porch
- Has view: Yes
- View description: Other
Lot
- Size: 0.46 Acres
- Dimensions: 144.5x257x58x187
- Features: Other
Details
- Parcel number: 0719301005
Construction
Type & style
- Home type: SingleFamily
- Architectural style: Ranch
- Property subtype: Single Family Residence
Materials
- Frame
- Foundation: Block
Condition
- New construction: No
- Year built: 1958
Utilities & green energy
- Utilities for property: Cable Available
Community & neighborhood
Location
- Region: Mount Vernon
- Subdivision: Virgil T Bailey & Grant Meadows
Other
Other facts
- Listing terms: Conventional
Price history
| Date | Event | Price |
|---|---|---|
| 1/28/2025 | Sold | $175,000$98/sqft |
Source: | ||
| 12/24/2024 | Pending sale | $175,000$98/sqft |
Source: | ||
| 11/25/2024 | Listed for sale | $175,000$98/sqft |
Source: | ||
Public tax history
Tax history is unavailable.
Neighborhood: 62864
Nearby schools
GreatSchools rating
- 5/10Rome Community Cons Elementary SchoolGrades: PK-8Distance: 4.8 mi
- 4/10Mount Vernon High SchoolGrades: 9-12Distance: 5.7 mi
Schools provided by the listing agent
- Elementary: Mt Vernon
- Middle: Mt Vernon
- High: Mt Vernon
Source: MRED as distributed by MLS GRID. This data may not be complete. We recommend contacting the local school district to confirm school assignments for this home.

Get pre-qualified for a loan
At Zillow Home Loans, we can pre-qualify you in as little as 5 minutes with no impact to your credit score.An equal housing lender. NMLS #10287.

