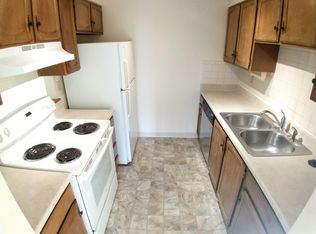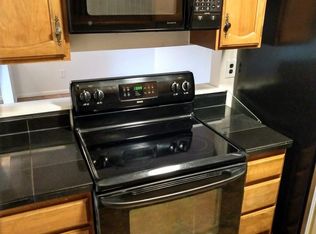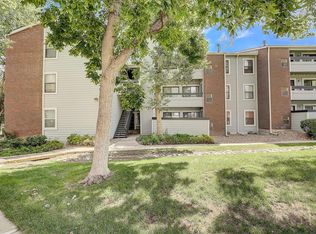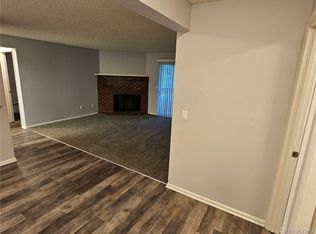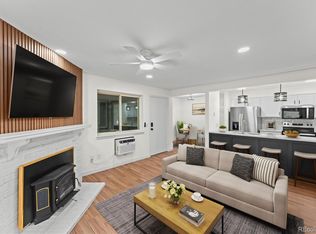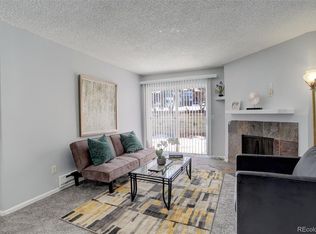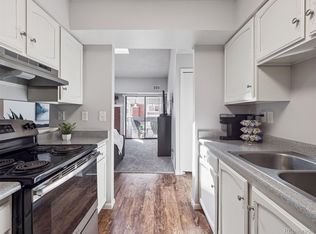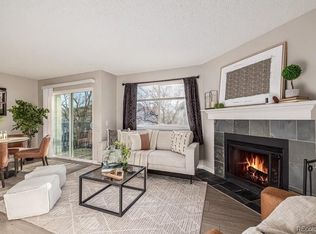Location! Location! Location! Nestled in one of the most convenient, walkable neighborhoods, this fully renovated 1 bed 1 bath home is move in ready. Being located on the top level provides that extra layer of security and privacy. As you walk into this cozy home the open floor plan is ideal for a variety of personal preferences. On the right flexible space awaits that could be used as a dinning room, home office or even a secondary bedroom! The main living space is huge with vaulted ceilings, a skylight, wood burning fire place, and access to your private deck. The bright kitchen holds plenty of countertop & cabinetry space and includes new appliances (stove, oven, microwave, dishwasher and refrigerator). The large primary bedroom has plenty of space for your personal belongings with a double closet and its own entrance to the large deck. A full size bathroom has been remodeled. The covered private deck with storage space and is ideal for your outdoor living needs such as entertaining or relaxing. Additional features include a large laundry room with a washer & dryer, new furnace, fresh paint, recessed lighting, water proof vinyl flooring, dimmable light fixtures. The community amenities include a pool, hot tub, clubhouse and tennis courts. WALKING distance to the Abilene Light Rail Station, grocery stores, retail shopping, restaurants and entertainment. Steps away from the Highline canal trail with miles of walking and biking options. Easy access to Anschutz Medical Center, I-70, I-25, I-225, Downtown, Denver Tech Center and DIA. See private remarks regarding a mortgage rate discount for qualified buyers! Hurry, don't wait, this property will go quick! Youtube property tour: https://youtu.be/ThJErAqJKRo
For sale
$199,990
14495 E 1st Drive #C2, Aurora, CO 80011
1beds
756sqft
Est.:
Condominium
Built in 1982
-- sqft lot
$196,200 Zestimate®
$265/sqft
$400/mo HOA
What's special
- 66 days |
- 67 |
- 4 |
Zillow last checked: 8 hours ago
Listing updated: October 12, 2025 at 02:05pm
Listed by:
Nathan Robinson 720-537-6171 nathanrobinsonrealestate@gmail.com,
American Home Agents
Source: REcolorado,MLS#: 5038600
Tour with a local agent
Facts & features
Interior
Bedrooms & bathrooms
- Bedrooms: 1
- Bathrooms: 1
- Full bathrooms: 1
- Main level bathrooms: 1
- Main level bedrooms: 1
Bedroom
- Description: Deck Access
- Level: Main
Bathroom
- Description: Privacy Between Bath & Sink Areas
- Level: Main
Dining room
- Description: Or Flex Space Office Or Non- Conforming 2nd Bedroom
- Level: Main
Kitchen
- Description: New Appliances
- Level: Main
Laundry
- Description: Large /Walk-In Stackable Washer/Dryer
- Level: Main
Living room
- Description: Vaulted Ceilings
- Level: Main
Heating
- Forced Air
Cooling
- Central Air
Appliances
- Included: Dishwasher, Dryer, Microwave, Oven, Range, Refrigerator, Washer
Features
- High Ceilings, Open Floorplan, Primary Suite
- Flooring: Vinyl
- Has basement: No
- Number of fireplaces: 1
- Fireplace features: Living Room
- Common walls with other units/homes: 2+ Common Walls
Interior area
- Total structure area: 756
- Total interior livable area: 756 sqft
- Finished area above ground: 756
Video & virtual tour
Property
Parking
- Total spaces: 1
- Details: Off Street Spaces: 1
Features
- Levels: One
- Stories: 1
- Entry location: Stairs
- Patio & porch: Covered, Deck
Lot
- Size: 756 Square Feet
Details
- Parcel number: 032515571
- Special conditions: Standard
Construction
Type & style
- Home type: Condo
- Property subtype: Condominium
- Attached to another structure: Yes
Materials
- Concrete, Wood Siding
- Roof: Composition
Condition
- Updated/Remodeled
- Year built: 1982
Utilities & green energy
- Sewer: Public Sewer
- Water: Public
Community & HOA
Community
- Subdivision: Cherry Grove East
HOA
- Has HOA: Yes
- Amenities included: Clubhouse, Park, Parking, Pool, Spa/Hot Tub, Tennis Court(s)
- Services included: Reserve Fund, Maintenance Grounds, Maintenance Structure, Recycling, Sewer, Snow Removal
- HOA fee: $400 monthly
- HOA name: Cherry Grove
- HOA phone: 303-233-4646
Location
- Region: Aurora
Financial & listing details
- Price per square foot: $265/sqft
- Tax assessed value: $213,600
- Annual tax amount: $1,018
- Date on market: 10/9/2025
- Listing terms: Cash,Conventional,FHA,VA Loan
- Exclusions: Staging Items
- Ownership: Corporation/Trust
Estimated market value
$196,200
$186,000 - $206,000
$1,366/mo
Price history
Price history
| Date | Event | Price |
|---|---|---|
| 10/9/2025 | Listed for sale | $199,990+25.8%$265/sqft |
Source: | ||
| 12/23/2020 | Sold | $159,000+2.6%$210/sqft |
Source: HomeSmart Intl Solds #6406531_80011_C2 Report a problem | ||
| 11/13/2020 | Pending sale | $155,000$205/sqft |
Source: Homesmart #8818690 Report a problem | ||
| 10/16/2020 | Listed for sale | $155,000$205/sqft |
Source: Homesmart #8818690 Report a problem | ||
| 10/4/2020 | Pending sale | $155,000$205/sqft |
Source: Homesmart Realty Group #8818690 Report a problem | ||
Public tax history
Public tax history
| Year | Property taxes | Tax assessment |
|---|---|---|
| 2024 | $988 -9.2% | $10,627 -26.5% |
| 2023 | $1,088 -3.1% | $14,450 +33.4% |
| 2022 | $1,123 | $10,835 -2.8% |
Find assessor info on the county website
BuyAbility℠ payment
Est. payment
$1,565/mo
Principal & interest
$1010
HOA Fees
$400
Other costs
$155
Climate risks
Neighborhood: City Center North
Nearby schools
GreatSchools rating
- NALyn Knoll Elementary SchoolGrades: PK-5Distance: 1.1 mi
- 3/10East Middle SchoolGrades: 6-8Distance: 1.2 mi
- 2/10Hinkley High SchoolGrades: 9-12Distance: 1.3 mi
Schools provided by the listing agent
- Elementary: Sixth Avenue
- Middle: East
- High: Hinkley
- District: Adams-Arapahoe 28J
Source: REcolorado. This data may not be complete. We recommend contacting the local school district to confirm school assignments for this home.
- Loading
- Loading
