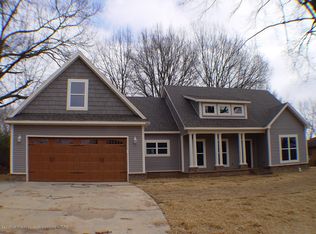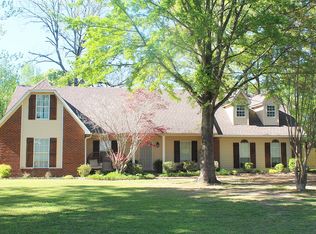*** LEWISBURG SCHOOLS *** New construction Craftsman style. This great open concept 5BR/3BA home will feature wood floors, stainless appliances, granite counters, smooth ceilings, a formal dining room, and a split bedroom floor plan . . . with 3BR/2BA down and 2BR/1BA up. The kitchen opens to the great room for easy entertaining. Covered front porch and covered back patio. Oversized garage with great storage space. Call today to make selections!! Construction began August 1st and should be complete by mid-October.. That home is located in a 100% USDA Financing area. (Pics are of another home with same plan - seller reserves the right to make changes)
This property is off market, which means it's not currently listed for sale or rent on Zillow. This may be different from what's available on other websites or public sources.

